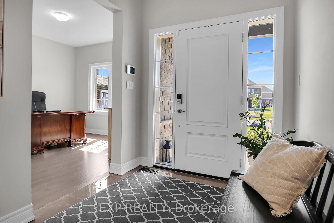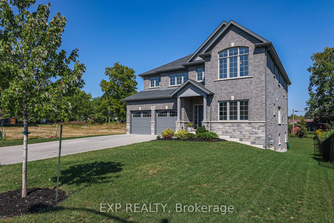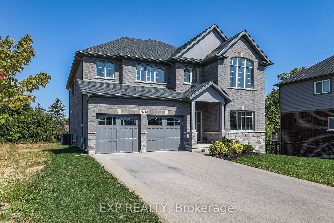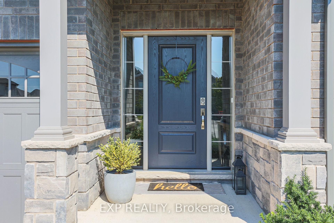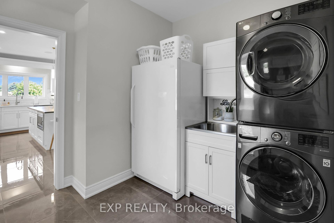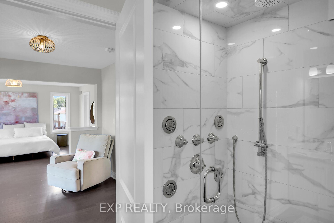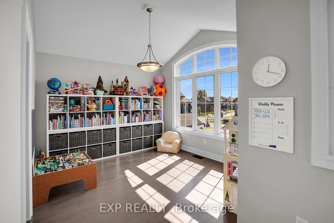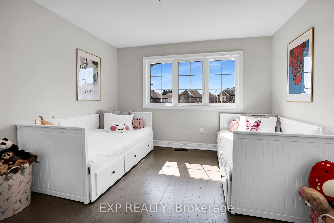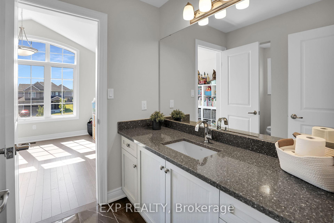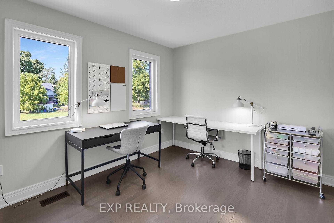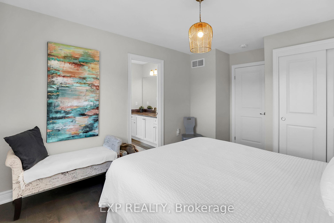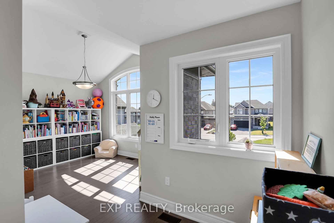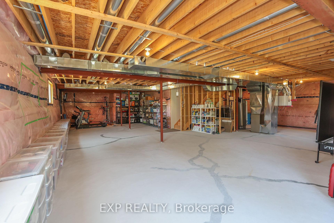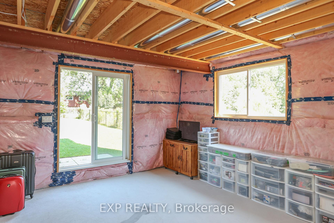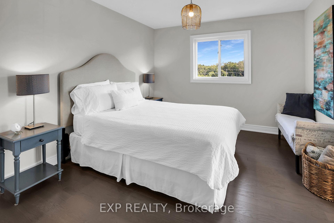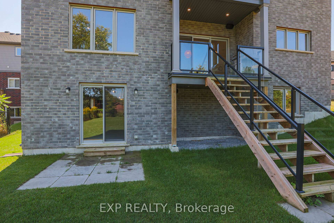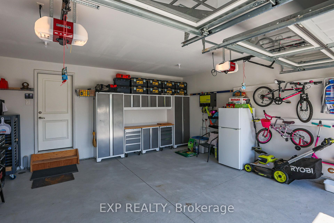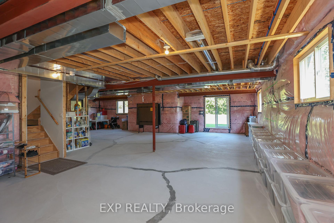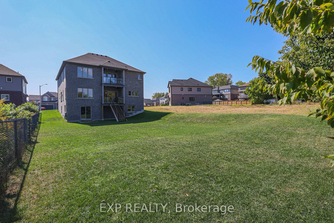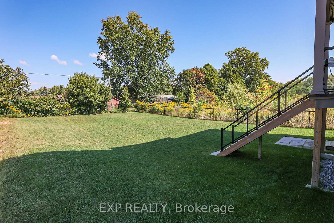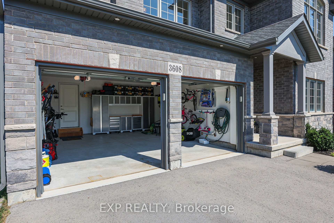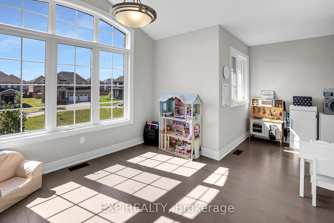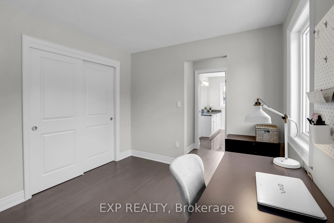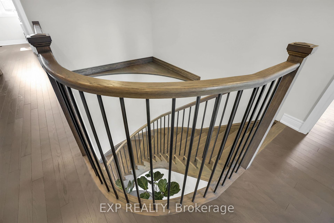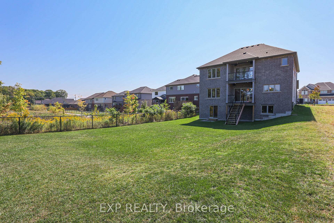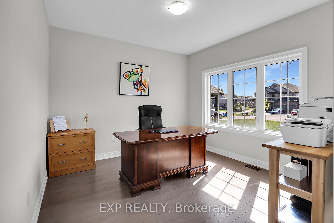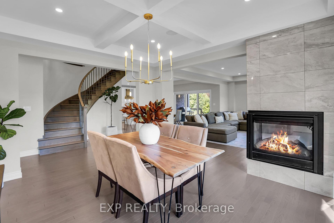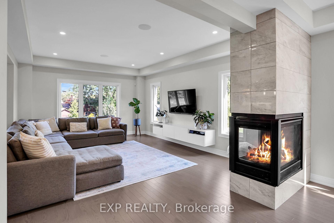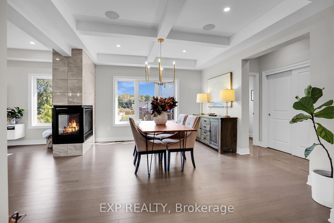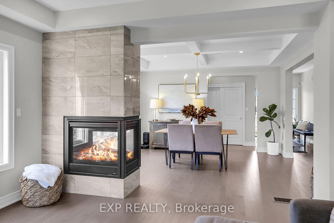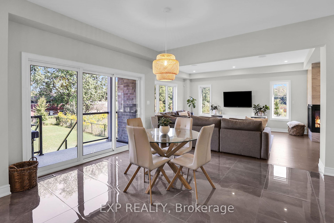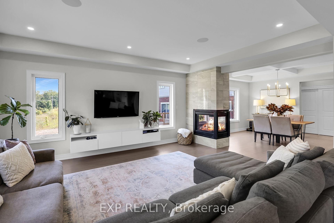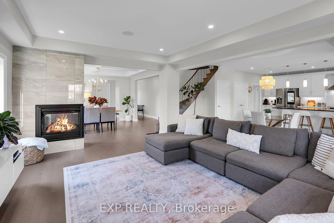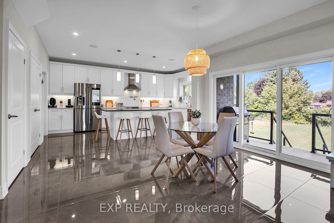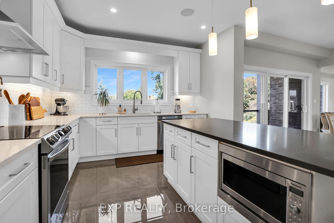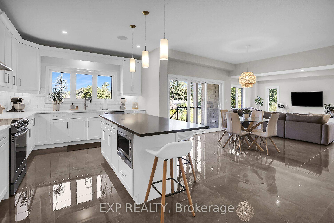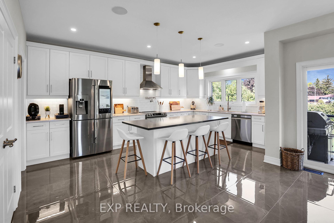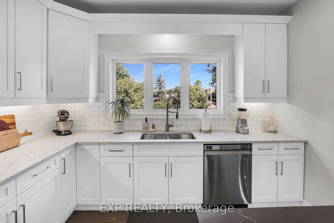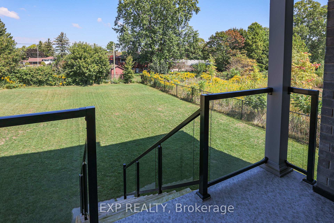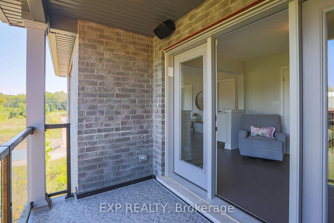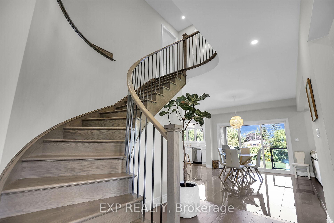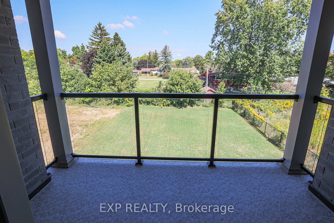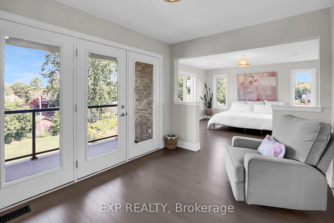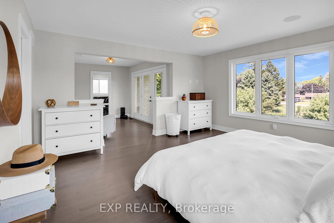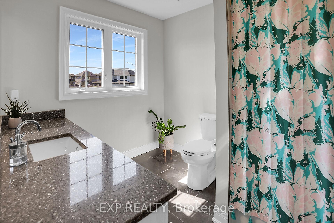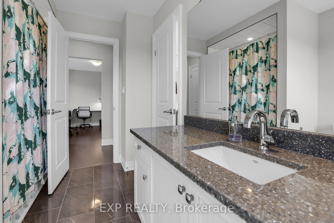$1,350,000
Available - For Sale
Listing ID: X12107078
3608 Carolinia Cour , Fort Erie, L0S 1N0, Niagara
| Upgraded 5 bedroom 4 bathroom 3300 square foot home! This 3 year old home sits on a premium walk-out lot close to downtown Ridgeway, shopping, schools, parks, nature trails and of course beautiful Lake Erie beaches. The main floor includes an office, powder room, separate dining room w/ coffered ceiling and modern 3 way fireplace, bright living room w/ fireplace and lots of windows, breakfast area with a walk-out to a lovely balcony, laundry/mud room with access to your 2 car garage w/ upgraded storage cabinetry, and a large modern kitchen w/ subway backsplash, lots of cupboard space, stone counter tops and an island large enough to welcome 5 people for breakfast. On the 2nd floor you will find the primary bedroom wing which includes a large bedroom with his and hers walk-in closets, a sitting area with access to a private balcony and a 5 piece ensuite bath with upgraded tile and counters, double sinks, separate soaker tub, multi water-jet shower and private water closet. The upper level also includes 4 additional large bedrooms, all with ensuite bathroom privilege and 2 full bathrooms with upgraded tile and counters. The unfinished basement is full of potential with enough room for a full bathroom, 2 bedrooms and living room and kitchen. Could be the perfect in-law setup. Book an appointment today! All room sizes approximate. Too many upgrades to list, but a list is available :) |
| Price | $1,350,000 |
| Taxes: | $9342.00 |
| Occupancy: | Owner |
| Address: | 3608 Carolinia Cour , Fort Erie, L0S 1N0, Niagara |
| Directions/Cross Streets: | PROSPECT POINT |
| Rooms: | 13 |
| Bedrooms: | 5 |
| Bedrooms +: | 0 |
| Family Room: | T |
| Basement: | Walk-Out, Separate Ent |
| Level/Floor | Room | Length(ft) | Width(ft) | Descriptions | |
| Room 1 | Main | Office | 11.58 | 11.22 | |
| Room 2 | Main | Bathroom | 5.28 | 4.89 | 2 Pc Bath |
| Room 3 | Main | Dining Ro | 13.97 | 9.84 | 2 Way Fireplace |
| Room 4 | Main | Living Ro | 18.47 | 14.69 | 2 Way Fireplace |
| Room 5 | Main | Breakfast | 13.97 | 11.58 | |
| Room 6 | Main | Kitchen | 18.37 | 12.37 | Eat-in Kitchen |
| Room 7 | Main | Laundry | 11.48 | 9.38 | |
| Room 8 | Second | Primary B | 25.98 | 14.99 | 5 Pc Ensuite |
| Room 9 | Second | Bedroom 2 | 13.97 | 10.99 | 4 Pc Ensuite |
| Room 10 | Second | Bedroom 3 | 12.1 | 11.68 | 4 Pc Ensuite |
| Room 11 | Second | Bedroom 4 | 17.97 | 10.99 | 4 Pc Ensuite |
| Room 12 | Second | Bedroom 5 | 11.97 | 10.07 | 4 Pc Ensuite |
| Washroom Type | No. of Pieces | Level |
| Washroom Type 1 | 2 | Main |
| Washroom Type 2 | 4 | Second |
| Washroom Type 3 | 5 | Second |
| Washroom Type 4 | 0 | |
| Washroom Type 5 | 0 |
| Total Area: | 0.00 |
| Approximatly Age: | 0-5 |
| Property Type: | Detached |
| Style: | 2-Storey |
| Exterior: | Brick |
| Garage Type: | Attached |
| (Parking/)Drive: | Private Do |
| Drive Parking Spaces: | 4 |
| Park #1 | |
| Parking Type: | Private Do |
| Park #2 | |
| Parking Type: | Private Do |
| Pool: | None |
| Approximatly Age: | 0-5 |
| Approximatly Square Footage: | 3000-3500 |
| CAC Included: | N |
| Water Included: | N |
| Cabel TV Included: | N |
| Common Elements Included: | N |
| Heat Included: | N |
| Parking Included: | N |
| Condo Tax Included: | N |
| Building Insurance Included: | N |
| Fireplace/Stove: | Y |
| Heat Type: | Forced Air |
| Central Air Conditioning: | Central Air |
| Central Vac: | N |
| Laundry Level: | Syste |
| Ensuite Laundry: | F |
| Sewers: | Sewer |
| Utilities-Cable: | Y |
| Utilities-Hydro: | Y |
$
%
Years
This calculator is for demonstration purposes only. Always consult a professional
financial advisor before making personal financial decisions.
| Although the information displayed is believed to be accurate, no warranties or representations are made of any kind. |
| EXP REALTY |
|
|

Aneta Andrews
Broker
Dir:
416-576-5339
Bus:
905-278-3500
Fax:
1-888-407-8605
| Book Showing | Email a Friend |
Jump To:
At a Glance:
| Type: | Freehold - Detached |
| Area: | Niagara |
| Municipality: | Fort Erie |
| Neighbourhood: | 335 - Ridgeway |
| Style: | 2-Storey |
| Approximate Age: | 0-5 |
| Tax: | $9,342 |
| Beds: | 5 |
| Baths: | 4 |
| Fireplace: | Y |
| Pool: | None |
Locatin Map:
Payment Calculator:

