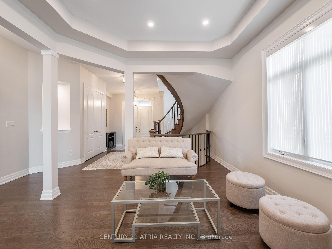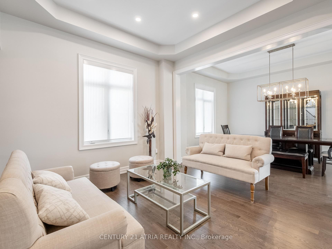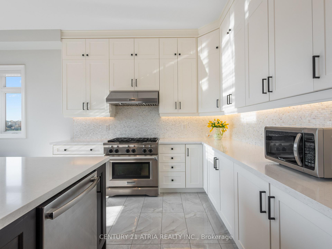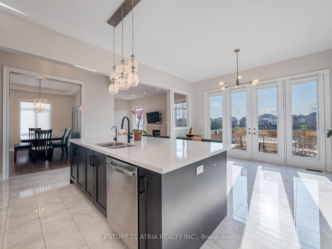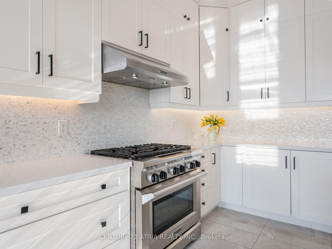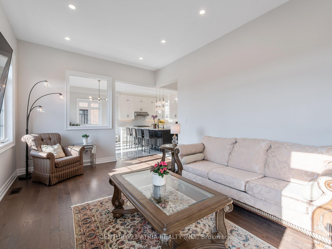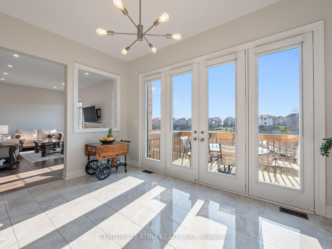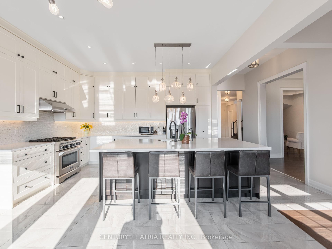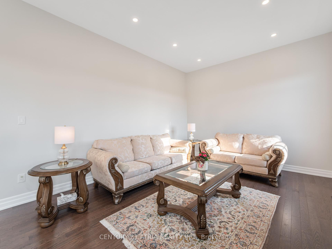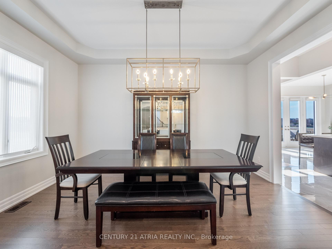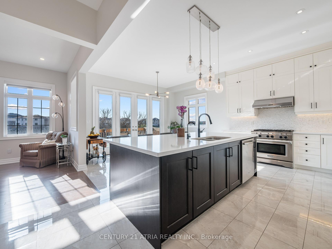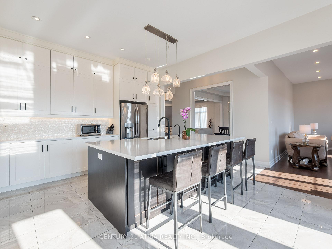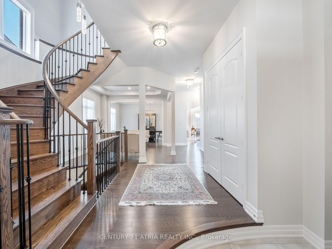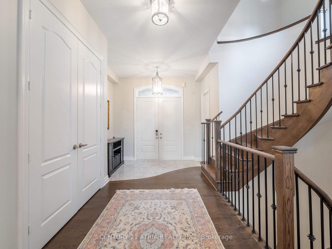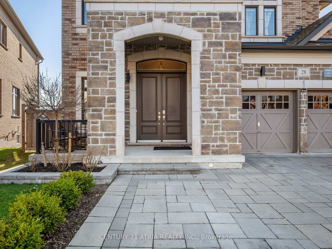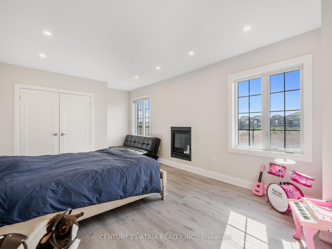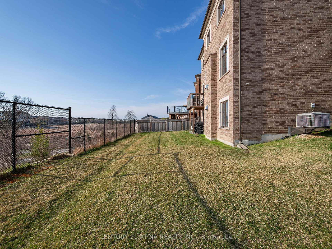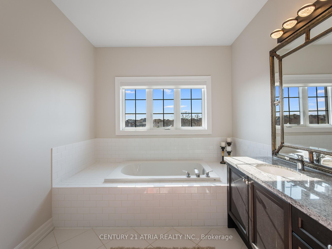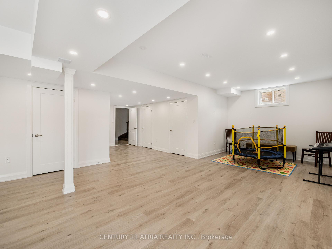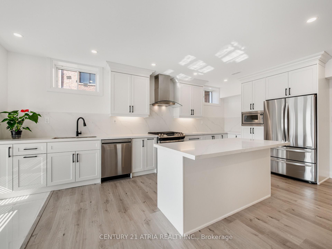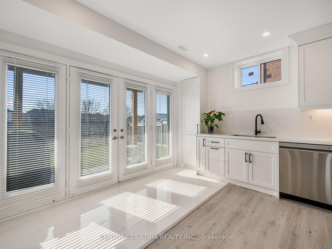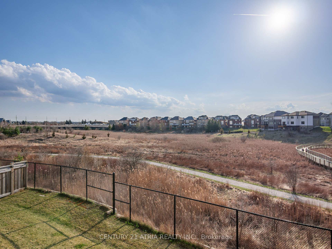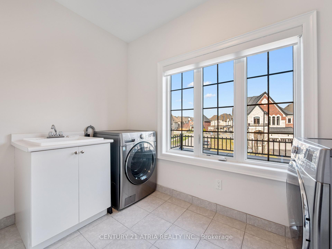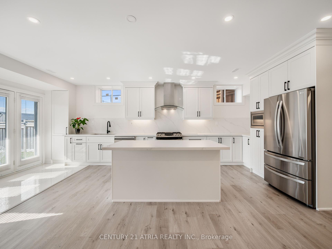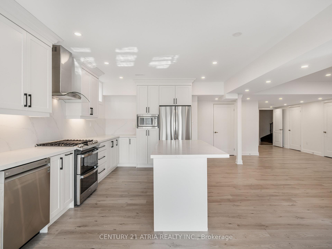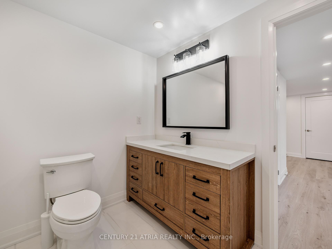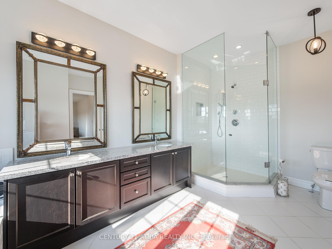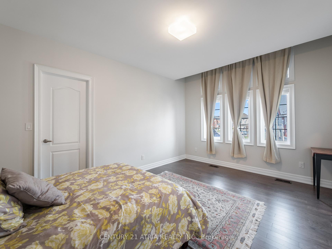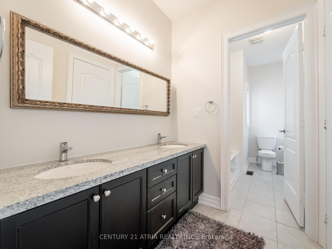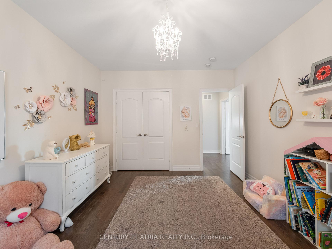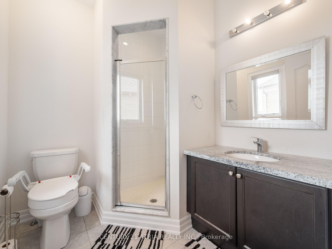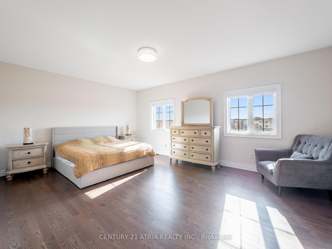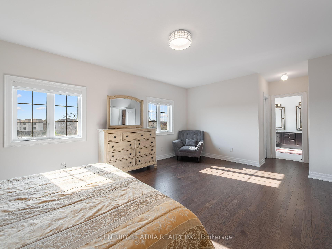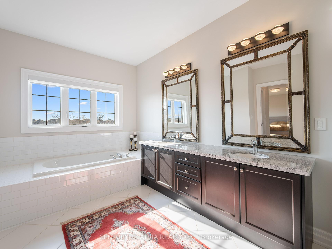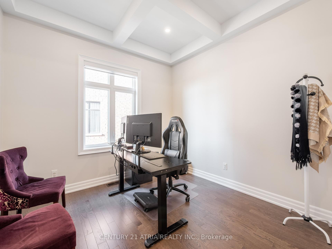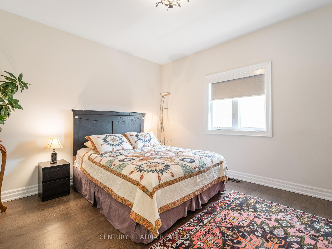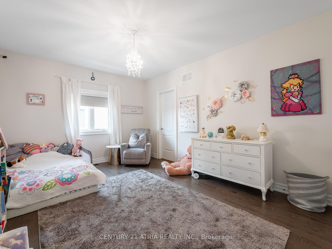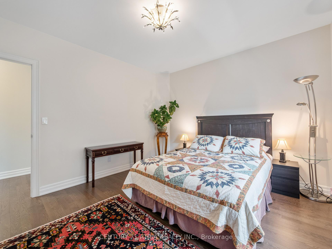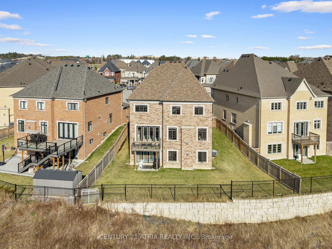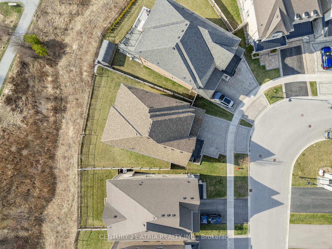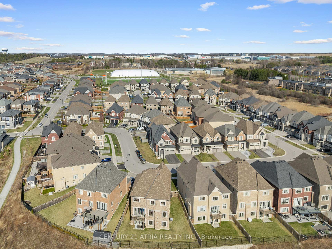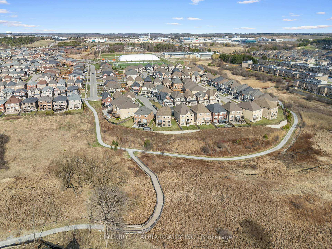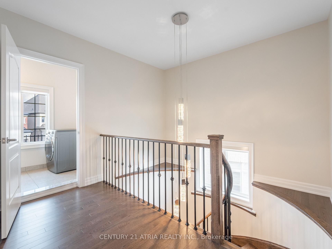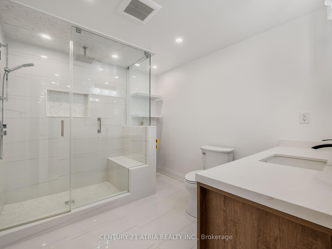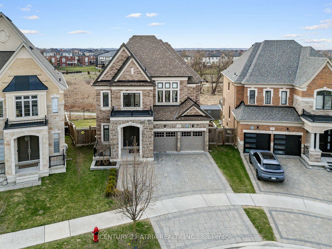$2,388,000
Available - For Sale
Listing ID: N12111199
28 Hamster Cres , Aurora, L4G 3G7, York
| Luxury, space, and sunlight, everything your family has been searching for, come together at this stunning Treasure Hill masterpiece, tucked away on a quiet, family-friendly crescent in one of Aurora's most prestigious neighbourhoods. Curb appeal shines with a stone-and-brick façade, a recently completed interlocked driveway, with ample parking. Inside, the grand sunken foyer welcomes you to soaring 10-foot ceilings, rich hardwood floors, and oversized windows that bathe the home in natural light. Designed for modern family living, the main floor offers a dedicated office with coffered ceilings, a formal dining room, and a spacious family room anchored by a gas fireplace. The heart of the home is the chef's kitchen, featuring premium appliances, a massive center island, custom cabinetry w/soft soft-close, a reverse osmosis water system, and a walk-out to the deck for effortless indoor-outdoor entertaining. Upstairs, features four generous bedrooms with ensuite access and walk-in closets. The primary retreat is a sanctuary, offering his-and-hers walk-in closets, a spa-inspired 5-piece ensuite, overlooking the greenspace. A second-floor laundry room with a walk-in linen closet adds to everyday convenience. The professionally finished walk-out basement extends the living space with a sunlit recreation area, a bright fifth bedroom, a full 4-piece bathroom, and a laundry room with a rough-in, complete with a cozy second gas fireplace. Additional upgrades include a central vacuum system, pot lights throughout, and premium finishes at every turn. Located minutes to top-ranked schools, Highway 404, Aurora, Go, parks, shopping, restaurants, and golf courses, this home offers the perfect balance of luxury, lifestyle, and lasting value. A rare opportunity to live, entertain, and thrive in a home that truly has it all. |
| Price | $2,388,000 |
| Taxes: | $9556.56 |
| Occupancy: | Owner |
| Address: | 28 Hamster Cres , Aurora, L4G 3G7, York |
| Directions/Cross Streets: | Leslie Street and Wellington Street E. |
| Rooms: | 12 |
| Rooms +: | 1 |
| Bedrooms: | 4 |
| Bedrooms +: | 1 |
| Family Room: | T |
| Basement: | Finished wit |
| Washroom Type | No. of Pieces | Level |
| Washroom Type 1 | 2 | Main |
| Washroom Type 2 | 5 | Second |
| Washroom Type 3 | 3 | Second |
| Washroom Type 4 | 4 | Basement |
| Washroom Type 5 | 0 |
| Total Area: | 0.00 |
| Property Type: | Detached |
| Style: | 2-Storey |
| Exterior: | Brick, Stone |
| Garage Type: | Attached |
| (Parking/)Drive: | Private Tr |
| Drive Parking Spaces: | 3 |
| Park #1 | |
| Parking Type: | Private Tr |
| Park #2 | |
| Parking Type: | Private Tr |
| Pool: | None |
| Approximatly Square Footage: | 3000-3500 |
| CAC Included: | N |
| Water Included: | N |
| Cabel TV Included: | N |
| Common Elements Included: | N |
| Heat Included: | N |
| Parking Included: | N |
| Condo Tax Included: | N |
| Building Insurance Included: | N |
| Fireplace/Stove: | Y |
| Heat Type: | Forced Air |
| Central Air Conditioning: | Central Air |
| Central Vac: | Y |
| Laundry Level: | Syste |
| Ensuite Laundry: | F |
| Sewers: | Sewer |
| Water: | Reverse O |
| Water Supply Types: | Reverse Osmo |
$
%
Years
This calculator is for demonstration purposes only. Always consult a professional
financial advisor before making personal financial decisions.
| Although the information displayed is believed to be accurate, no warranties or representations are made of any kind. |
| CENTURY 21 ATRIA REALTY INC. |
|
|

Aneta Andrews
Broker
Dir:
416-576-5339
Bus:
905-278-3500
Fax:
1-888-407-8605
| Virtual Tour | Book Showing | Email a Friend |
Jump To:
At a Glance:
| Type: | Freehold - Detached |
| Area: | York |
| Municipality: | Aurora |
| Neighbourhood: | Rural Aurora |
| Style: | 2-Storey |
| Tax: | $9,556.56 |
| Beds: | 4+1 |
| Baths: | 5 |
| Fireplace: | Y |
| Pool: | None |
Locatin Map:
Payment Calculator:

