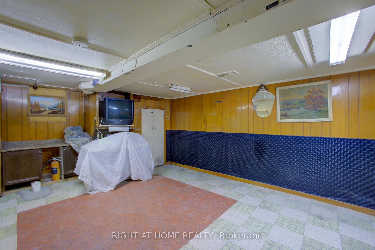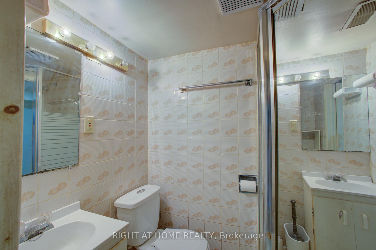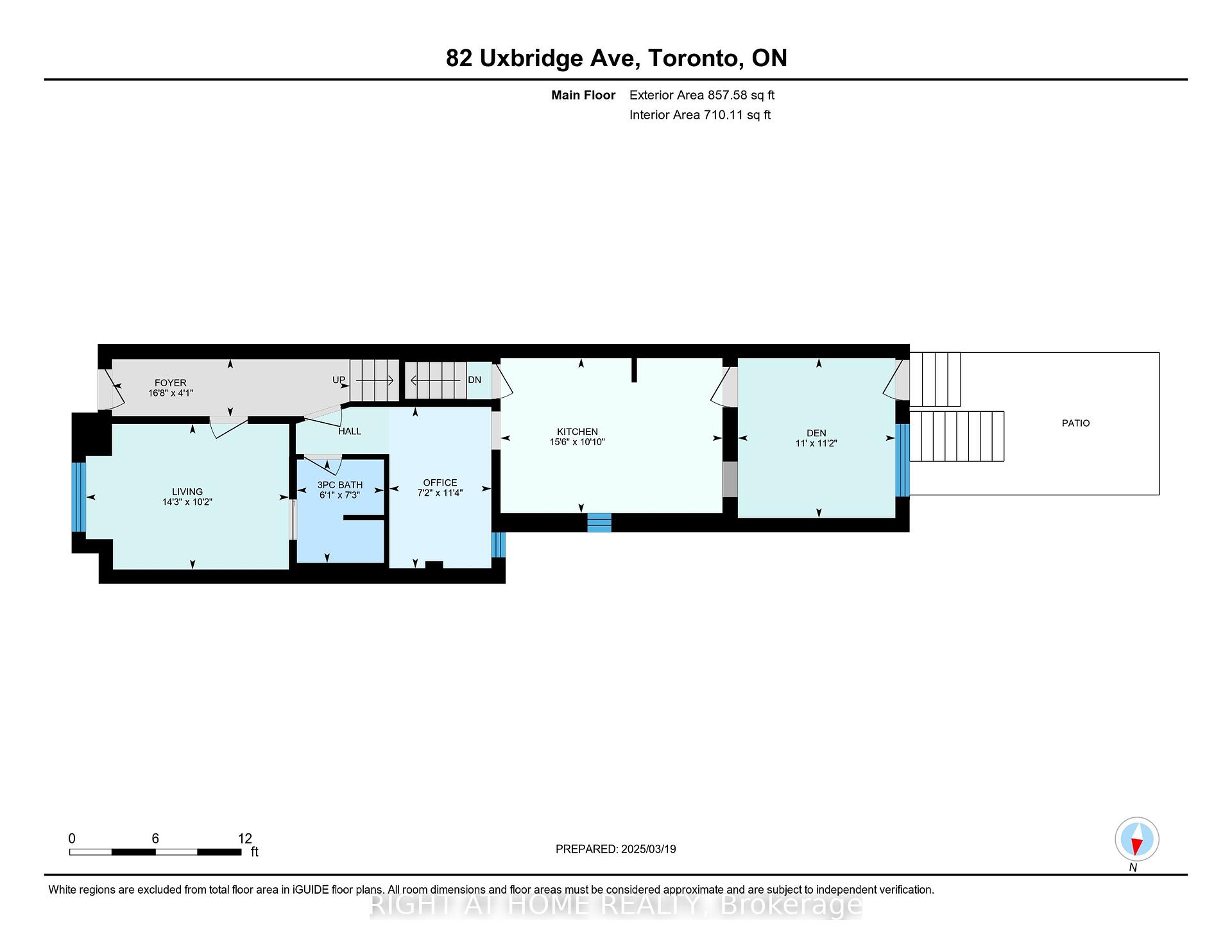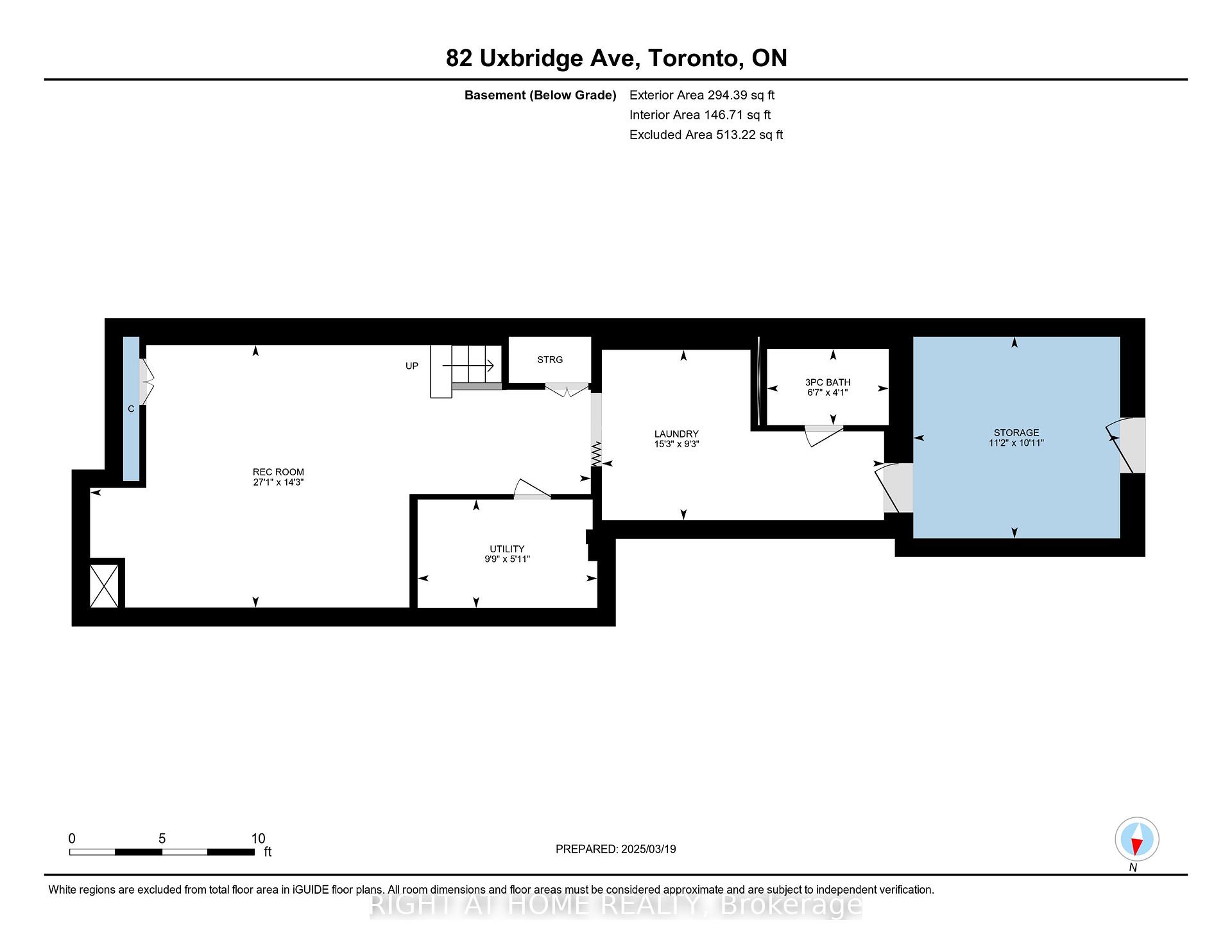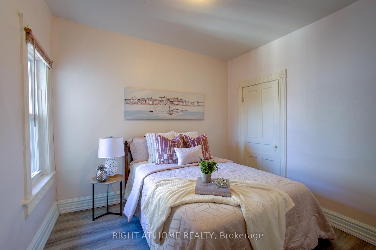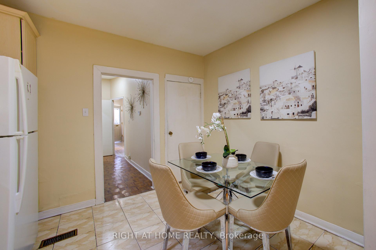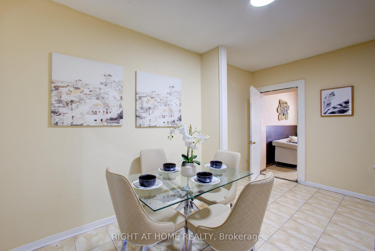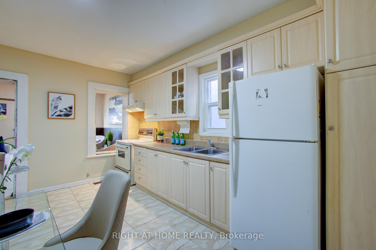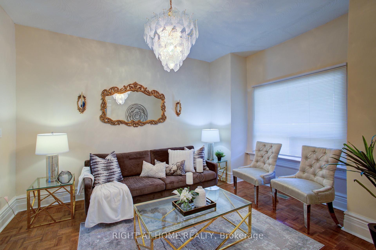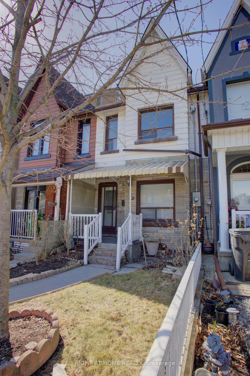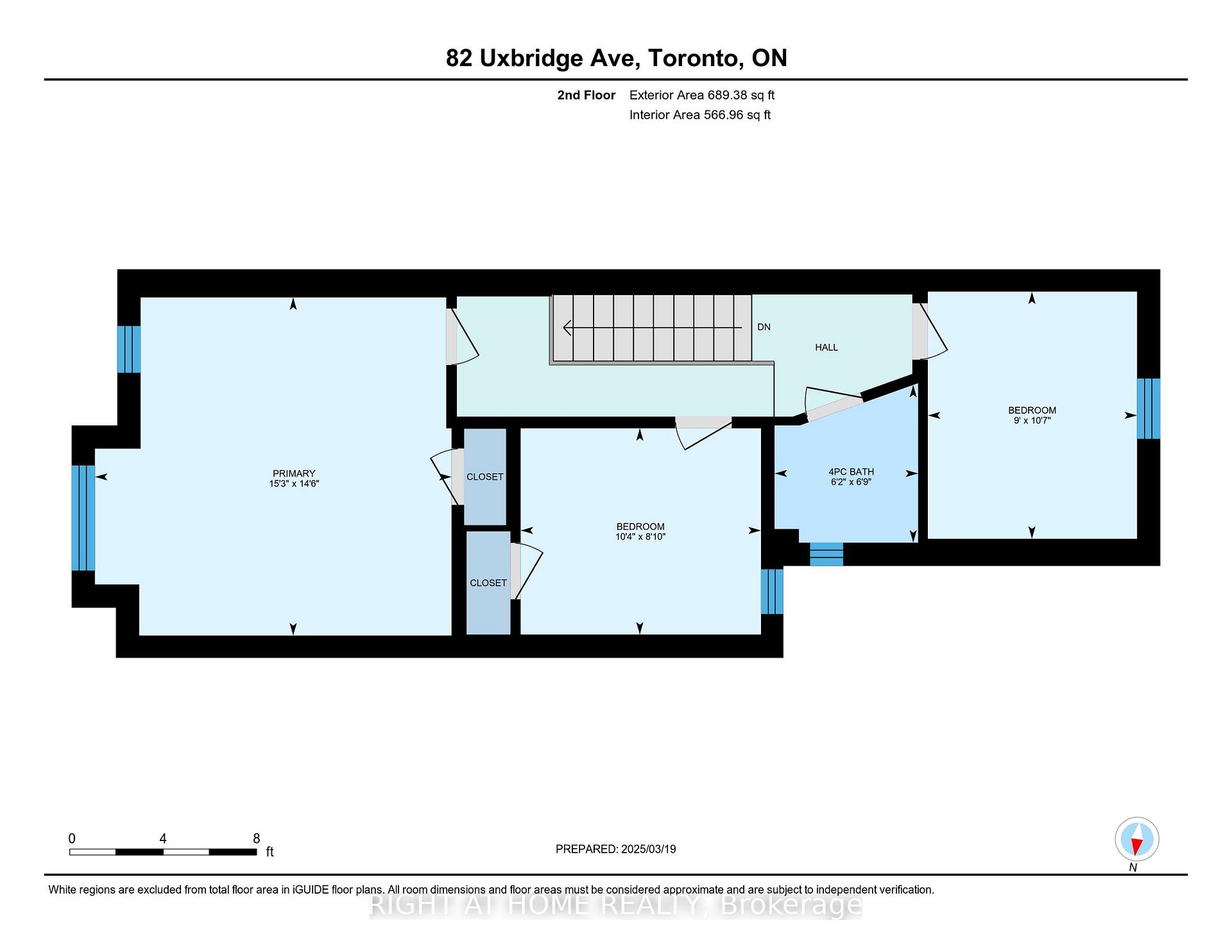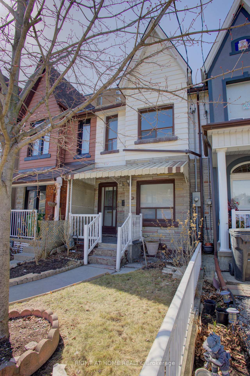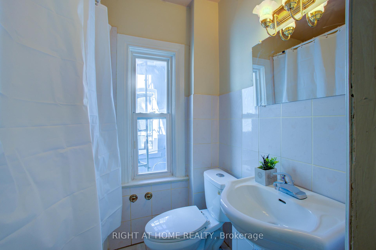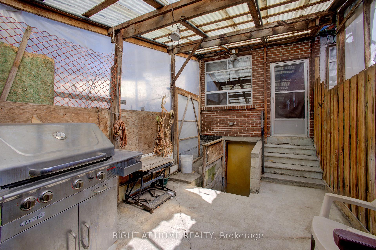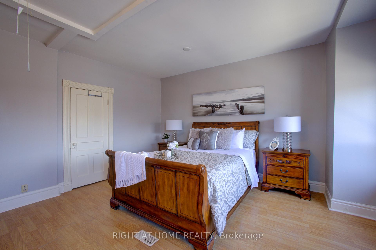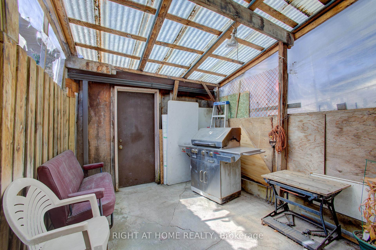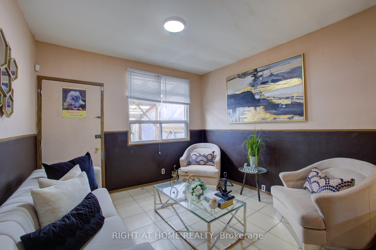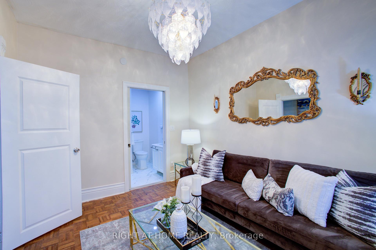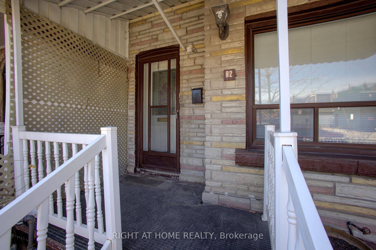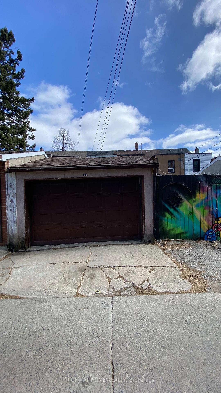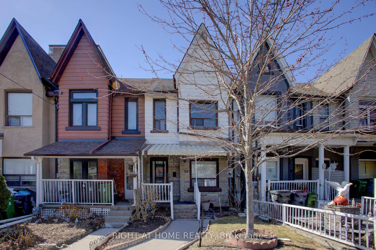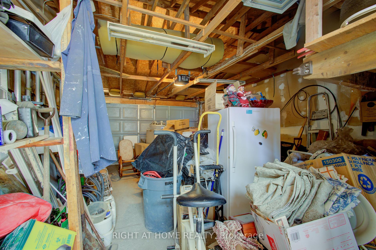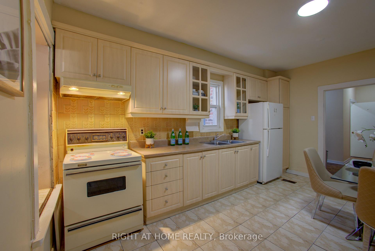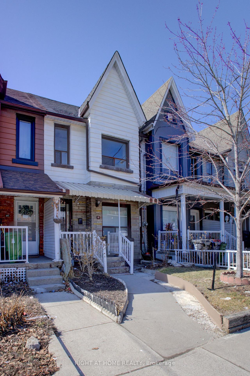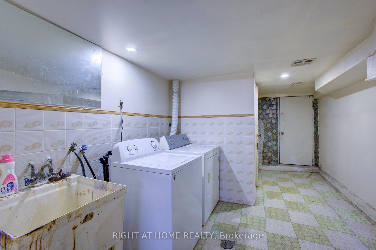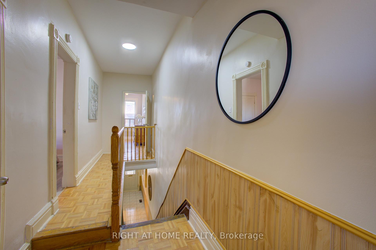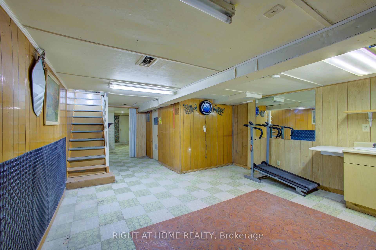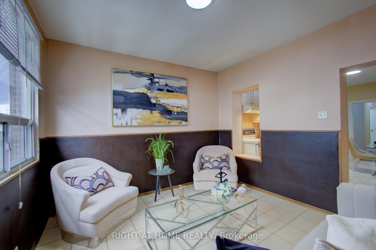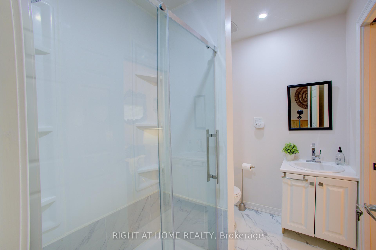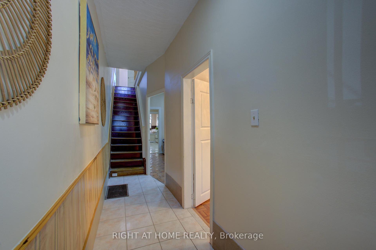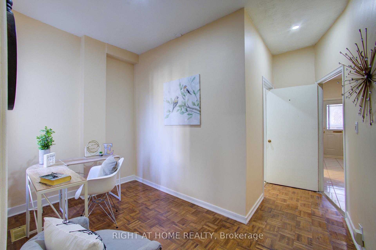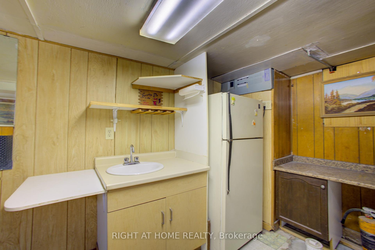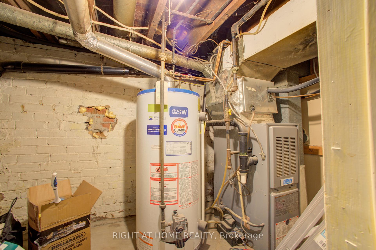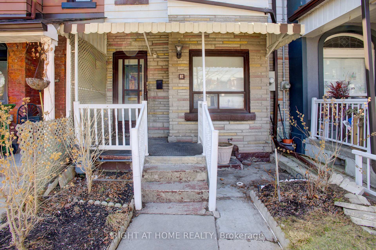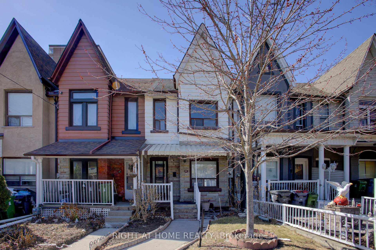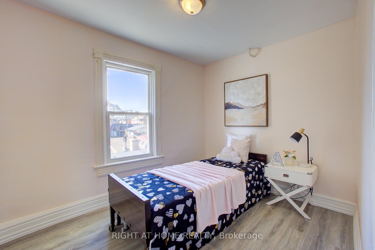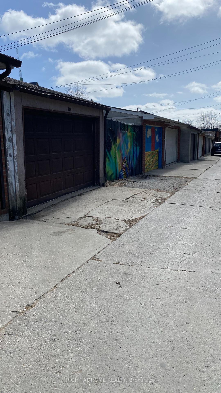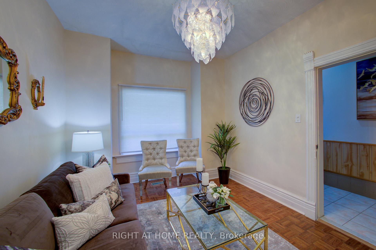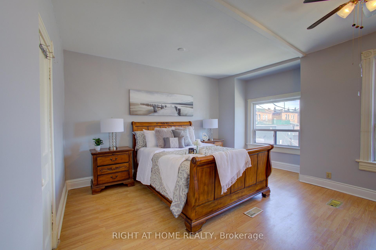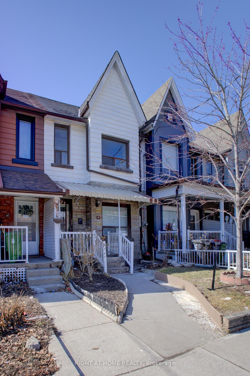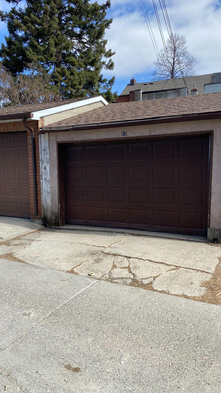$1,035,000
Available - For Sale
Listing ID: W12111449
82 Uxbridge Aven East , Toronto, M6N 2Y2, Toronto
| Nestled in one of Toronto's most desirable districts, this Three-bedroom, three-bathroom townhouse is freshly painted and conveniently located within minutes of downtown and the 401. The Junction is celebrated for its rich history and community spirit, making it a fantastic place to live or invest. Enjoy the convenience of urban living, local art, and cultural activities. With public transit just a stone's throw away, commuting to work or exploring the city has never been easier. Around the area are a variety of shops, dining and entertaining options. You'll be within walking distance of Charles Sauriol Elementary School. |
| Price | $1,035,000 |
| Taxes: | $4256.00 |
| Occupancy: | Vacant |
| Address: | 82 Uxbridge Aven East , Toronto, M6N 2Y2, Toronto |
| Acreage: | < .50 |
| Directions/Cross Streets: | Davenport Rd and Laughton Ave |
| Rooms: | 7 |
| Bedrooms: | 3 |
| Bedrooms +: | 0 |
| Family Room: | T |
| Basement: | Finished |
| Level/Floor | Room | Length(ft) | Width(ft) | Descriptions | |
| Room 1 | Third | Bedroom | 14.46 | 15.28 | B/I Closet |
| Room 2 | Third | Bedroom 2 | 10.3 | 8.82 | B/I Closet |
| Room 3 | Third | Bedroom 3 | 10.59 | 8.95 | B/I Closet |
| Room 4 | Third | Bathroom | 6.76 | 6.13 | 3 Pc Bath |
| Room 5 | Ground | Living Ro | 14.2 | 10.2 | |
| Room 6 | Ground | Bathroom | 7.22 | 6.07 | 3 Pc Bath |
| Room 7 | Ground | Kitchen | 15.51 | 10.86 | |
| Room 8 | Ground | Den | 11.02 | 11.18 | |
| Room 9 | Ground | Office | 11.28 | 15.51 | |
| Room 10 | Basement | Recreatio | 27.13 | 14.2 | |
| Room 11 | Basement | Laundry | 15.28 | 9.22 | |
| Room 12 | Basement | Bathroom | 6.59 | 4.13 | 3 Pc Bath |
| Room 13 | Basement | Workshop | 11.18 | 10.92 |
| Washroom Type | No. of Pieces | Level |
| Washroom Type 1 | 3 | Ground |
| Washroom Type 2 | 3 | Third |
| Washroom Type 3 | 5 | Basement |
| Washroom Type 4 | 0 | |
| Washroom Type 5 | 0 |
| Total Area: | 0.00 |
| Approximatly Age: | 100+ |
| Property Type: | Att/Row/Townhouse |
| Style: | 2-Storey |
| Exterior: | Vinyl Siding |
| Garage Type: | Detached |
| Drive Parking Spaces: | 1 |
| Pool: | None |
| Approximatly Age: | 100+ |
| Approximatly Square Footage: | 1100-1500 |
| CAC Included: | N |
| Water Included: | N |
| Cabel TV Included: | N |
| Common Elements Included: | N |
| Heat Included: | N |
| Parking Included: | N |
| Condo Tax Included: | N |
| Building Insurance Included: | N |
| Fireplace/Stove: | N |
| Heat Type: | Forced Air |
| Central Air Conditioning: | Central Air |
| Central Vac: | N |
| Laundry Level: | Syste |
| Ensuite Laundry: | F |
| Elevator Lift: | False |
| Sewers: | Sewer |
| Utilities-Cable: | Y |
| Utilities-Hydro: | Y |
$
%
Years
This calculator is for demonstration purposes only. Always consult a professional
financial advisor before making personal financial decisions.
| Although the information displayed is believed to be accurate, no warranties or representations are made of any kind. |
| RIGHT AT HOME REALTY |
|
|

Aneta Andrews
Broker
Dir:
416-576-5339
Bus:
905-278-3500
Fax:
1-888-407-8605
| Virtual Tour | Book Showing | Email a Friend |
Jump To:
At a Glance:
| Type: | Freehold - Att/Row/Townhouse |
| Area: | Toronto |
| Municipality: | Toronto W03 |
| Neighbourhood: | Weston-Pellam Park |
| Style: | 2-Storey |
| Approximate Age: | 100+ |
| Tax: | $4,256 |
| Beds: | 3 |
| Baths: | 3 |
| Fireplace: | N |
| Pool: | None |
Locatin Map:
Payment Calculator:

