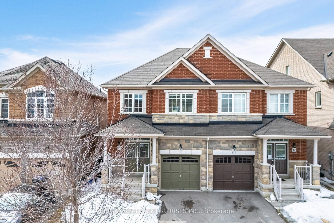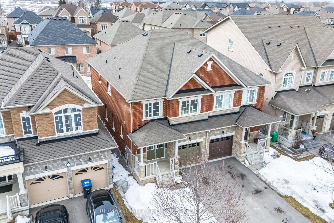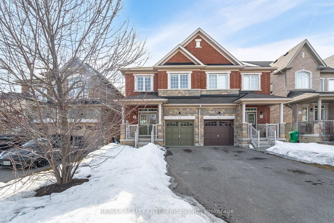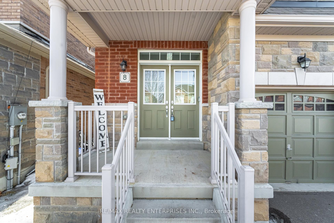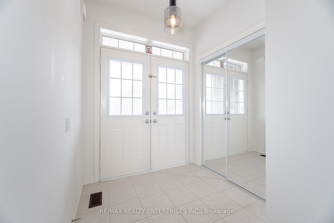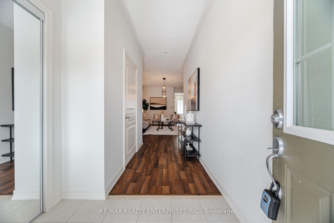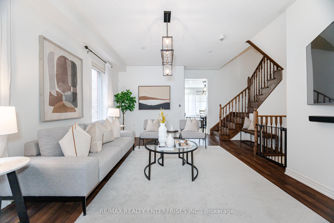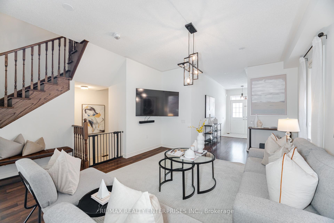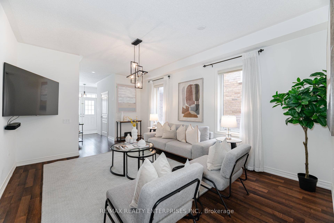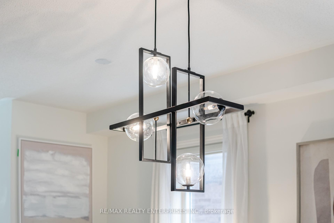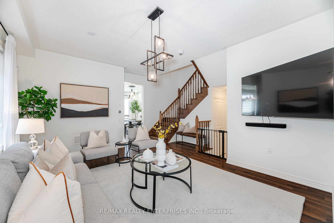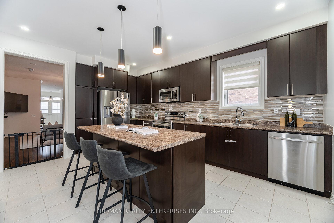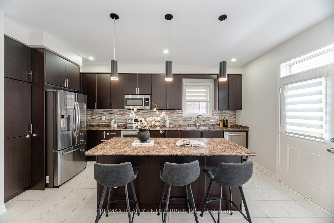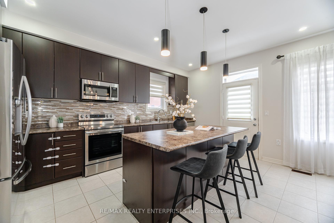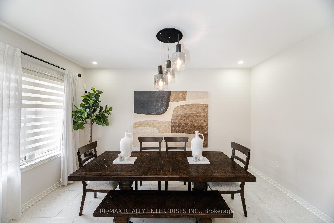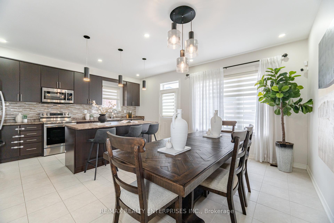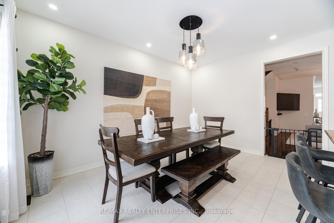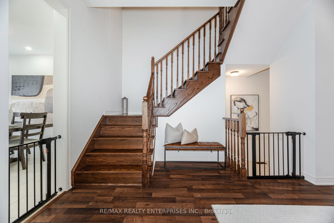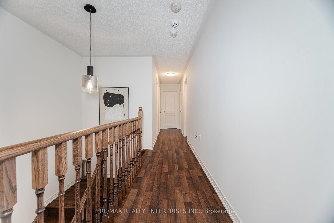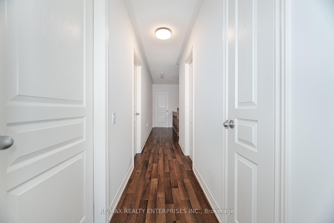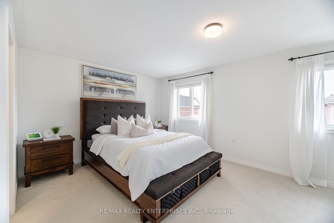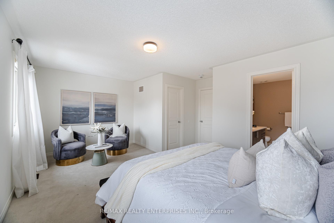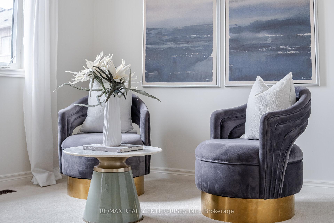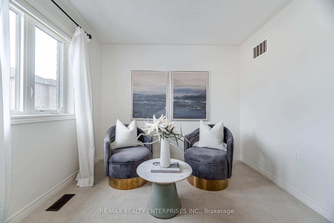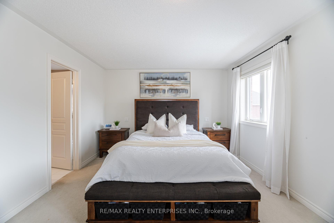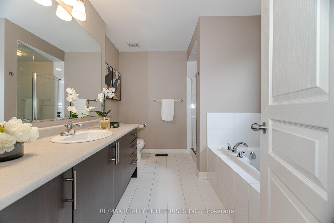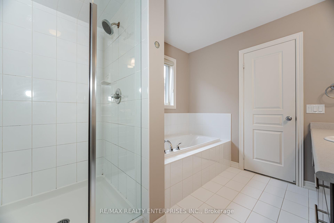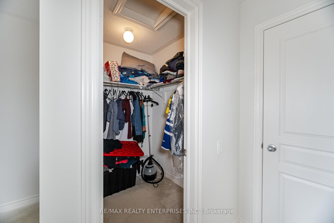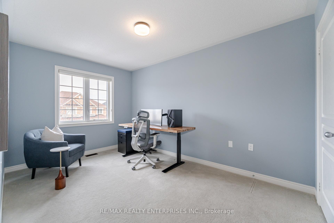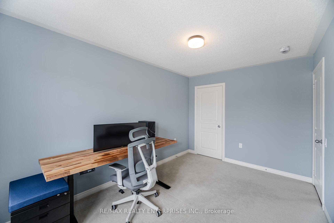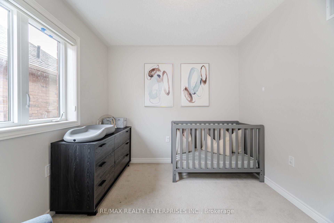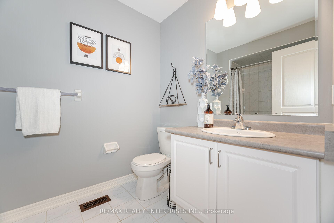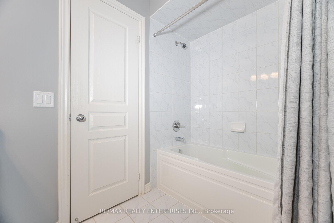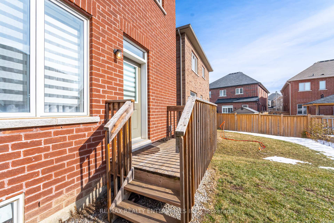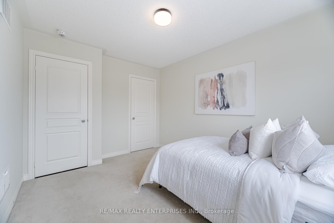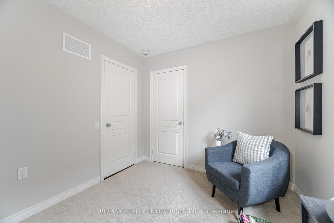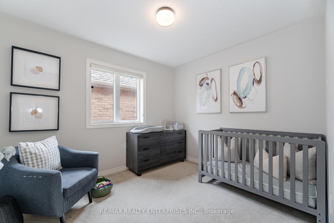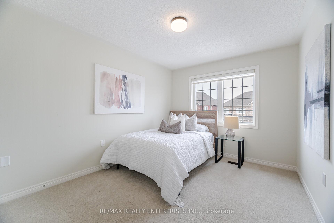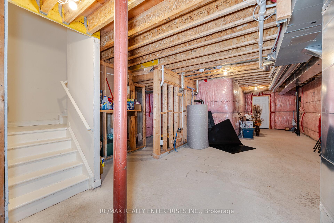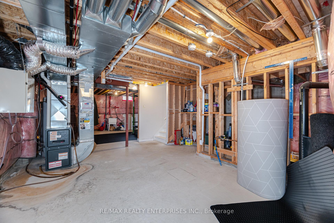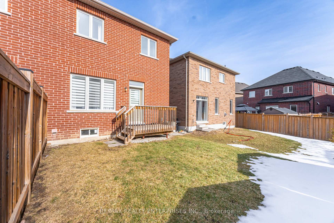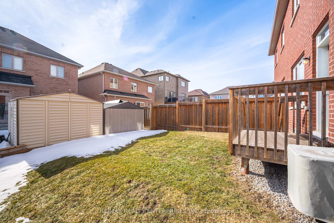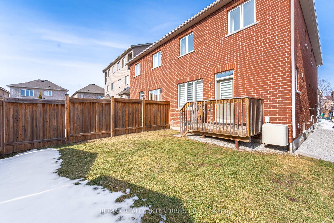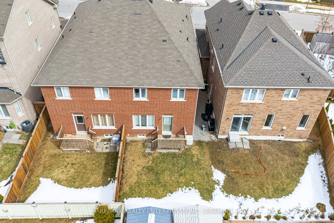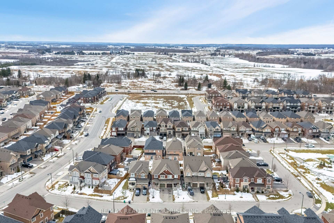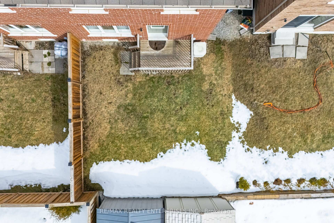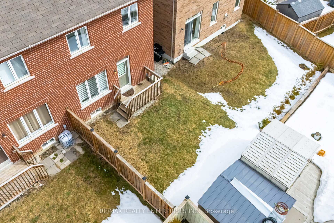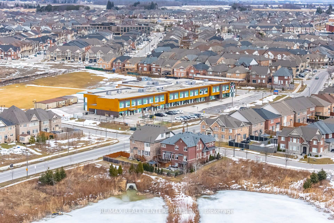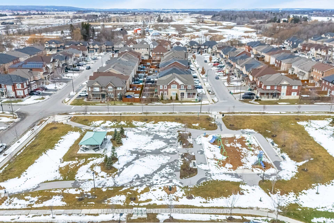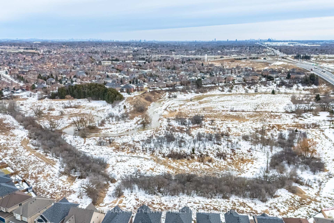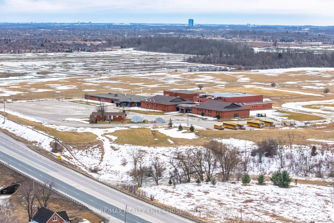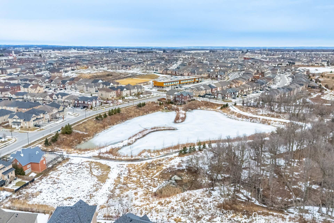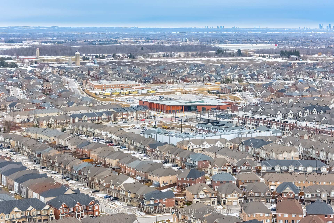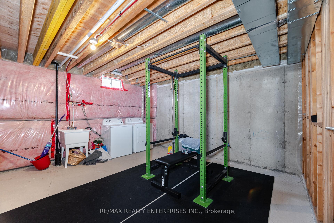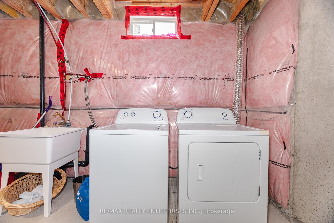$959,900
Available - For Sale
Listing ID: W12096499
8 Falling Leaf Driv , Caledon, L7C 3Z4, Peel
| Welcome to your Dream Home at 8 Falling Leaf Drive in the heart of "Southfield Village". This breathtaking 4-bedroom, semi-detached gem boasts close to 2000 sq.ft. of above ground living space, designed for modern comfort and style in mind. From the moment you walk through the door, you are greeted by a warm, open concept design featuring sleek laminate floors in the living and dining room area. Soaring 9-ft ceilings on the main level create an inviting airy atmosphere thata perfect for entertaining or unwinding with loved ones. The family size kitchen is both functional and fashionable,offering stylish cabinetry, plenty of, with seamless walkout to your backyard retreat. Upstairs you will discover four spacious bedroom, each bursting with potential. Wheather you're dreaming of a serene family sanctuary, a productive home office or a welcoming guest room, this home adapts to your lifestyle. Southfield Village Lifestyle this vibrant community buzzes with charm and convenience! Stroll through streets lined with local shops and restaurants, take parts in events at the nearby Caledon Fairgrounds and Old Caledon Township, or explore the countless parks, trails, and outdoor facilities just moments away. It's a neighborhood on border of Brampton that truly has it all. **OPEN HOUSE SUNDAY APRIL 26TH 2PM-4PM** |
| Price | $959,900 |
| Taxes: | $4701.02 |
| Occupancy: | Owner |
| Address: | 8 Falling Leaf Driv , Caledon, L7C 3Z4, Peel |
| Directions/Cross Streets: | Mayfield/Kennedy |
| Rooms: | 8 |
| Bedrooms: | 4 |
| Bedrooms +: | 0 |
| Family Room: | F |
| Basement: | Unfinished, Full |
| Level/Floor | Room | Length(ft) | Width(ft) | Descriptions | |
| Room 1 | Main | Dining Ro | 19.02 | 12.79 | Open Concept, Combined w/Living, Laminate |
| Room 2 | Main | Living Ro | 19.02 | 12.79 | Open Concept, Combined w/Dining, Laminate |
| Room 3 | Main | Kitchen | 16.73 | 7.87 | Family Size Kitchen, Stainless Steel Appl, W/O To Yard |
| Room 4 | Main | Breakfast | 15.09 | 11.81 | Pot Lights, Ceramic Floor |
| Room 5 | Second | Primary B | 19.35 | 12.14 | 4 Pc Ensuite, Walk-In Closet(s), Window |
| Room 6 | Second | Bedroom 2 | 12.46 | 9.84 | Closet, Window |
| Room 7 | Second | Bedroom 3 | 13.12 | 9.18 | Closet, Window |
| Room 8 | Second | Bedroom 4 | 11.15 | 9.18 | Closet, Window |
| Washroom Type | No. of Pieces | Level |
| Washroom Type 1 | 4 | Second |
| Washroom Type 2 | 4 | Second |
| Washroom Type 3 | 2 | Main |
| Washroom Type 4 | 0 | |
| Washroom Type 5 | 0 | |
| Washroom Type 6 | 4 | Second |
| Washroom Type 7 | 4 | Second |
| Washroom Type 8 | 2 | Main |
| Washroom Type 9 | 0 | |
| Washroom Type 10 | 0 |
| Total Area: | 0.00 |
| Property Type: | Semi-Detached |
| Style: | 2-Storey |
| Exterior: | Brick, Stone |
| Garage Type: | Built-In |
| (Parking/)Drive: | Private |
| Drive Parking Spaces: | 2 |
| Park #1 | |
| Parking Type: | Private |
| Park #2 | |
| Parking Type: | Private |
| Pool: | None |
| Approximatly Square Footage: | 1500-2000 |
| Property Features: | Greenbelt/Co, Place Of Worship |
| CAC Included: | N |
| Water Included: | N |
| Cabel TV Included: | N |
| Common Elements Included: | N |
| Heat Included: | N |
| Parking Included: | N |
| Condo Tax Included: | N |
| Building Insurance Included: | N |
| Fireplace/Stove: | N |
| Heat Type: | Fan Coil |
| Central Air Conditioning: | Central Air |
| Central Vac: | N |
| Laundry Level: | Syste |
| Ensuite Laundry: | F |
| Sewers: | Sewer |
$
%
Years
This calculator is for demonstration purposes only. Always consult a professional
financial advisor before making personal financial decisions.
| Although the information displayed is believed to be accurate, no warranties or representations are made of any kind. |
| RE/MAX REALTY ENTERPRISES INC. |
|
|

Aneta Andrews
Broker
Dir:
416-576-5339
Bus:
905-278-3500
Fax:
1-888-407-8605
| Virtual Tour | Book Showing | Email a Friend |
Jump To:
At a Glance:
| Type: | Freehold - Semi-Detached |
| Area: | Peel |
| Municipality: | Caledon |
| Neighbourhood: | Rural Caledon |
| Style: | 2-Storey |
| Tax: | $4,701.02 |
| Beds: | 4 |
| Baths: | 3 |
| Fireplace: | N |
| Pool: | None |
Locatin Map:
Payment Calculator:

