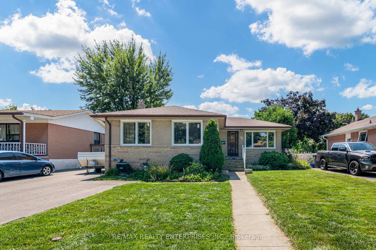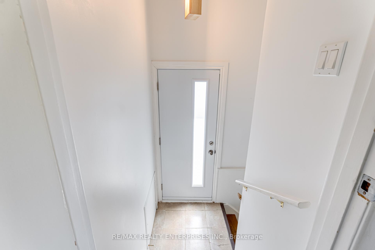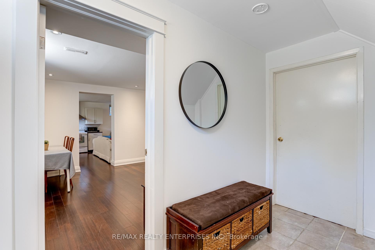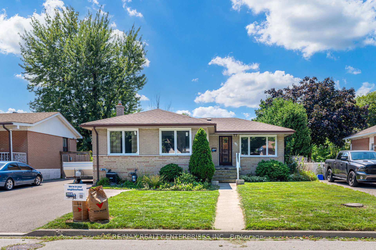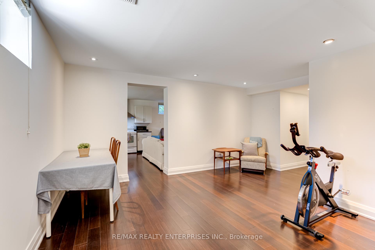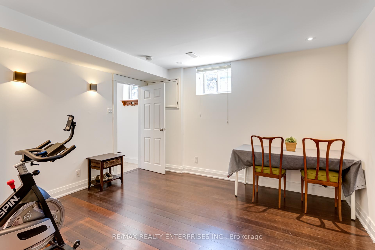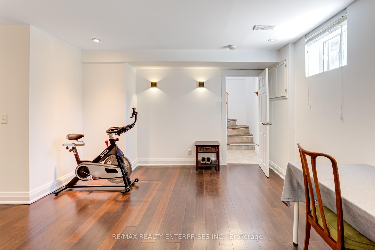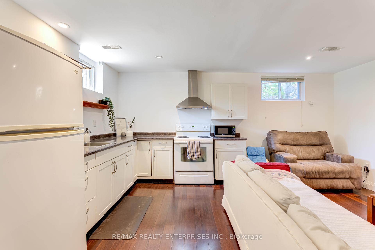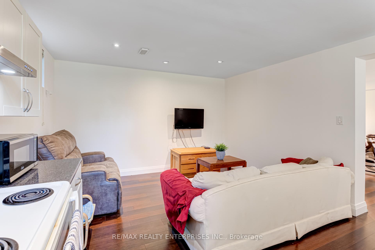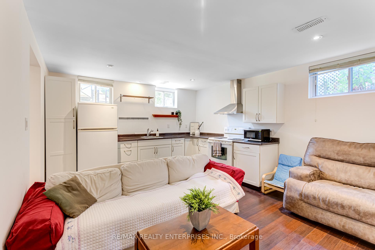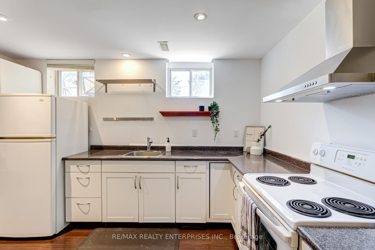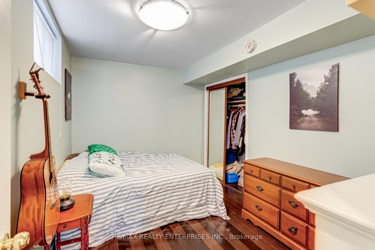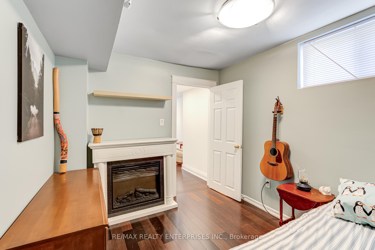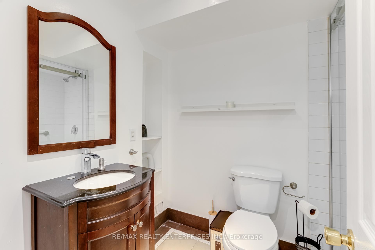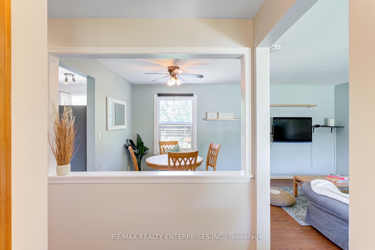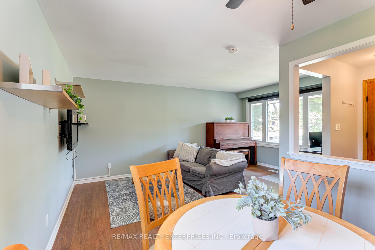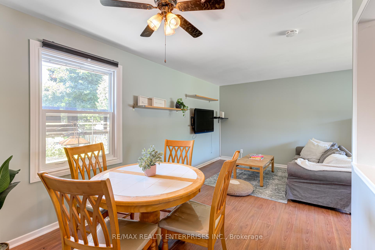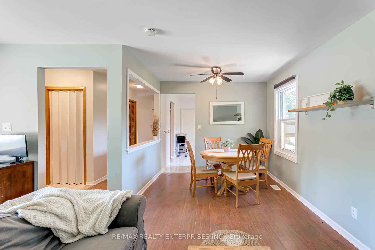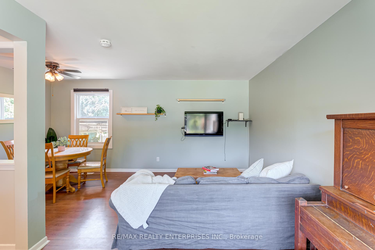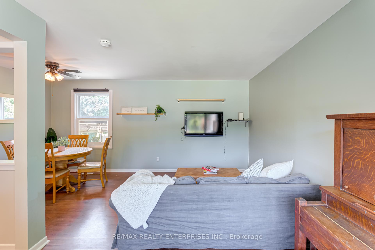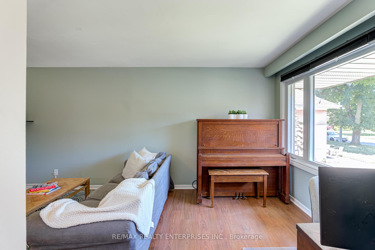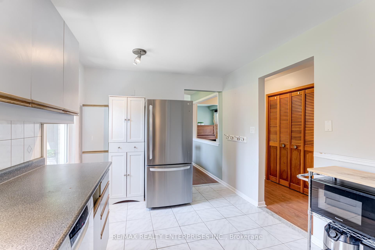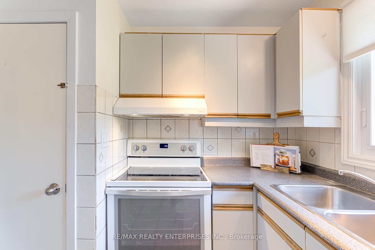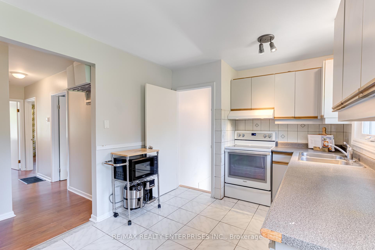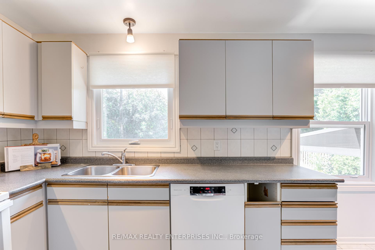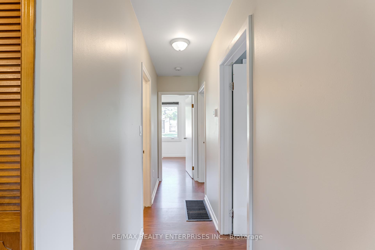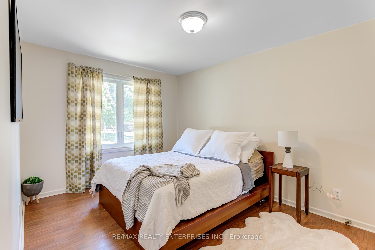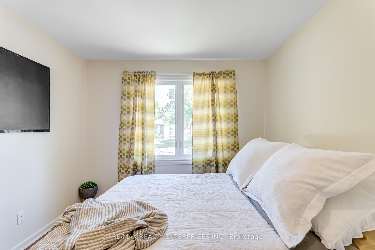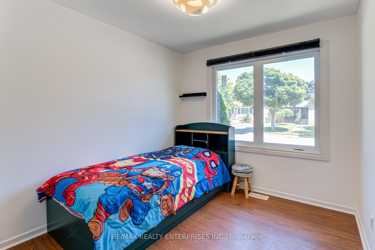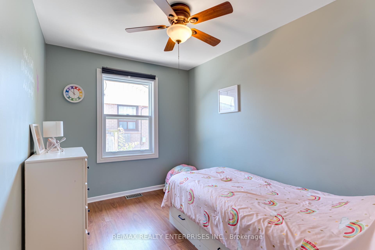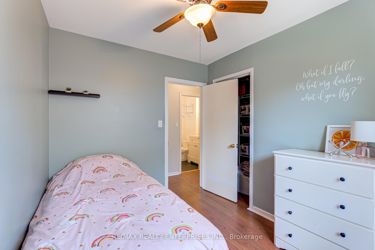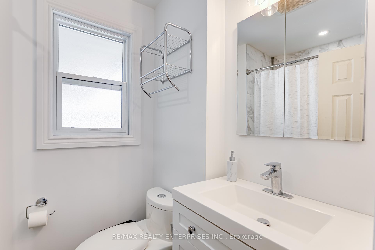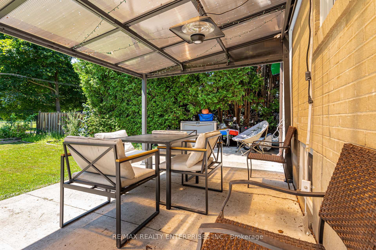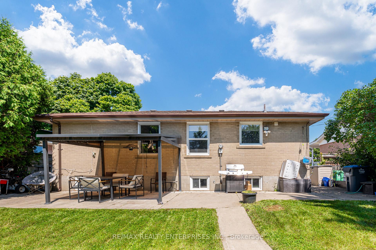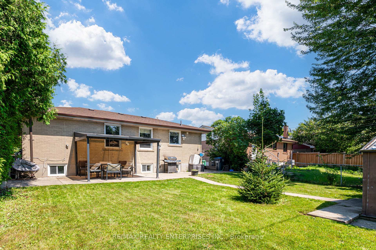$899,900
Available - For Sale
Listing ID: W10425809
108 Corby Crescent , Brampton, L6Y 1H1, Ontario
| Welcome to 108 Corby Crescent, on a quiet crescent in Downtown Brampton. This property features a newer, spacious basement with a separate entrance, kitchen, bedroom and high ceilings. This home sits on a large lot with beautiful curb appeal and a very private backyard backing onto a park. The main floor features a living and dining room, a kitchen with a walk-out to the backyard and three generous-sized bedrooms. The private backyard is complete with a concrete seating area and gazebo, a great place to enjoy a peaceful time outside. Recent updates include: the main floor washroom in December 2023, the main floor windows replaced in 2022, the driveway was re-paved and widened in 2021 and a new furnace (2018) and Air-conditioning (2023) were installed. |
| Price | $899,900 |
| Taxes: | $5014.04 |
| DOM | 62 |
| Occupancy: | Owner |
| Address: | 108 Corby Crescent , Brampton, L6Y 1H1, Ontario |
| Lot Size: | 50.06 x 100.47 (Feet) |
| Directions/Cross Streets: | Queen / Mclaughlin |
| Rooms: | 6 |
| Rooms +: | 4 |
| Bedrooms: | 3 |
| Bedrooms +: | 1 |
| Kitchens: | 1 |
| Kitchens +: | 1 |
| Family Room: | N |
| Basement: | Finished, Sep Entrance |
| Level/Floor | Room | Length(ft) | Width(ft) | Descriptions | |
| Room 1 | Main | Living | 25.68 | 16.07 | Combined W/Dining, Laminate, O/Looks Frontyard |
| Room 2 | Main | Dining | 25.68 | 16.07 | Combined W/Living, Laminate, O/Looks Backyard |
| Room 3 | Main | Kitchen | 14.1 | 9.51 | Ceramic Floor, Window |
| Room 4 | Main | Prim Bdrm | 10 | 12.99 | Laminate, Closet, Window |
| Room 5 | Main | 2nd Br | 10 | 7.97 | Laminate, Closet, Window |
| Room 6 | Main | 3rd Br | 9.51 | 8.1 | Laminate, Closet, Window |
| Room 7 | Bsmt | Kitchen | 16.07 | 10.17 | Open Concept, Above Grade Window |
| Room 8 | Bsmt | Living | 12.89 | 14.01 | Open Concept, Above Grade Window |
| Room 9 | Bsmt | 4th Br | 11.48 | 8.79 | Closet, Above Grade Window |
| Room 10 | Bsmt | Den | 7.08 | 12.89 | Open Concept, Window |
| Washroom Type | No. of Pieces | Level |
| Washroom Type 1 | 4 | Main |
| Washroom Type 2 | 3 | Bsmt |
| Property Type: | Detached |
| Style: | Bungalow |
| Exterior: | Brick |
| Garage Type: | None |
| (Parking/)Drive: | Private |
| Drive Parking Spaces: | 4 |
| Pool: | None |
| Property Features: | Fenced Yard, Golf, Park, Public Transit, Rec Centre, School |
| Fireplace/Stove: | N |
| Heat Source: | Gas |
| Heat Type: | Forced Air |
| Central Air Conditioning: | Central Air |
| Sewers: | Sewers |
| Water: | Municipal |
$
%
Years
This calculator is for demonstration purposes only. Always consult a professional
financial advisor before making personal financial decisions.
| Although the information displayed is believed to be accurate, no warranties or representations are made of any kind. |
| RE/MAX REALTY ENTERPRISES INC. |
|
|

Aneta Andrews
Broker
Dir:
416-576-5339
Bus:
905-278-3500
Fax:
1-888-407-8605
| Virtual Tour | Book Showing | Email a Friend |
Jump To:
At a Glance:
| Type: | Freehold - Detached |
| Area: | Peel |
| Municipality: | Brampton |
| Neighbourhood: | Brampton South |
| Style: | Bungalow |
| Lot Size: | 50.06 x 100.47(Feet) |
| Tax: | $5,014.04 |
| Beds: | 3+1 |
| Baths: | 2 |
| Fireplace: | N |
| Pool: | None |
Locatin Map:
Payment Calculator:

