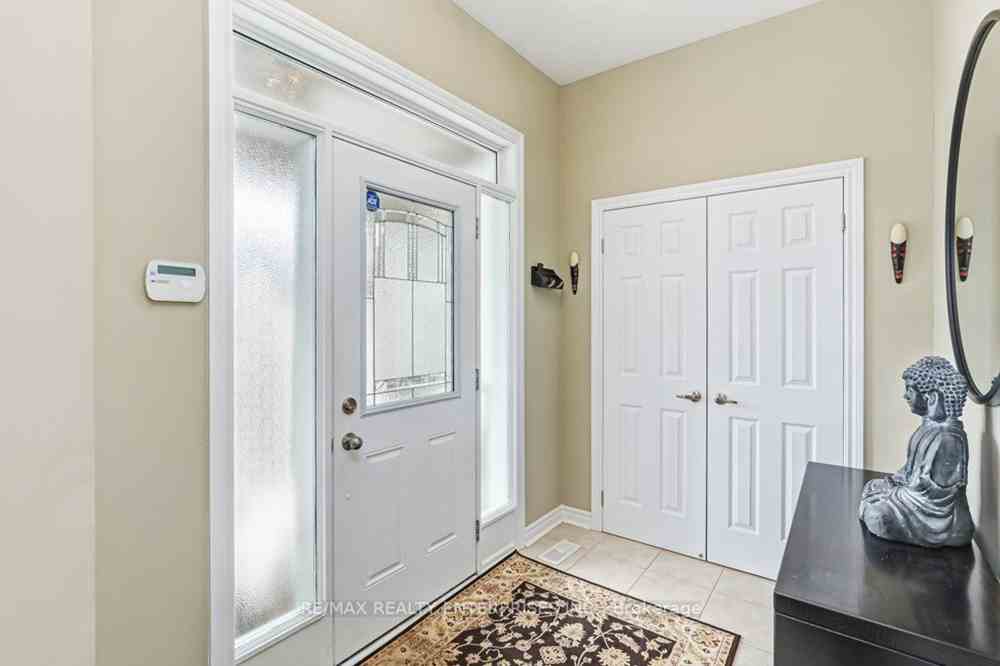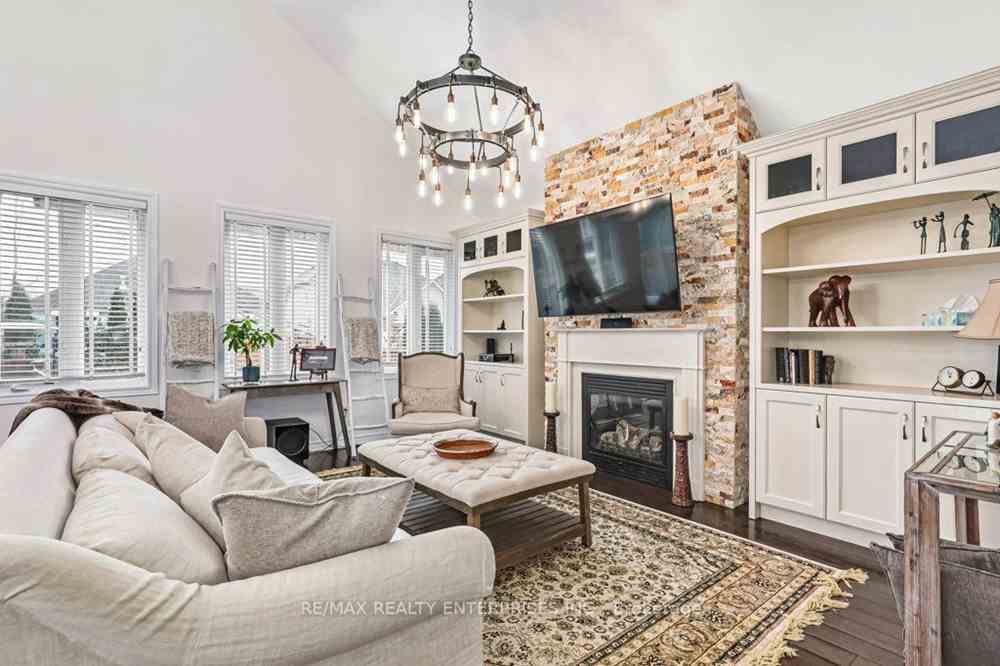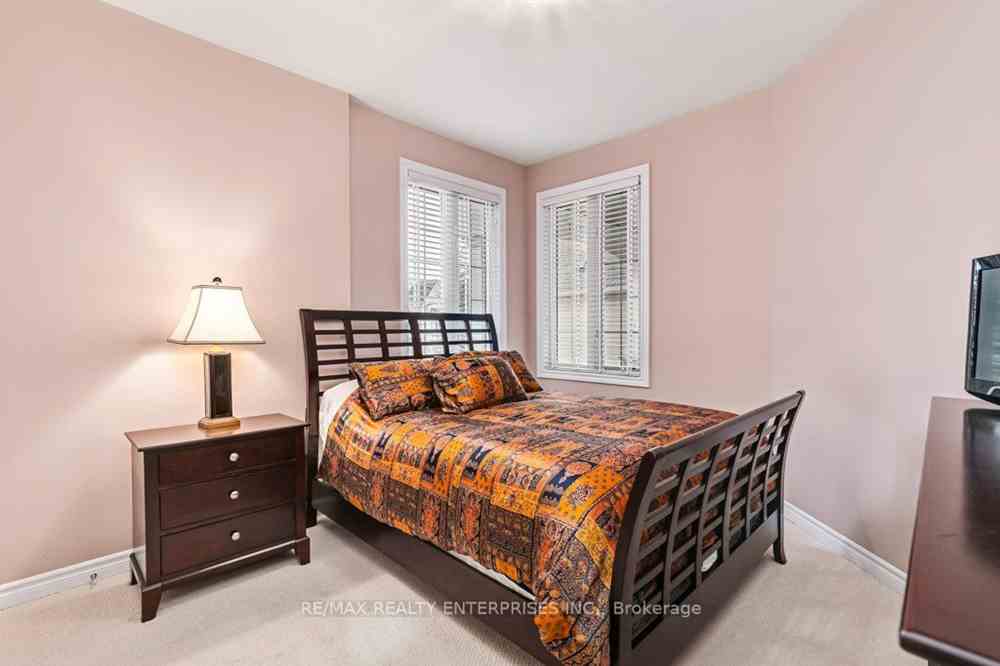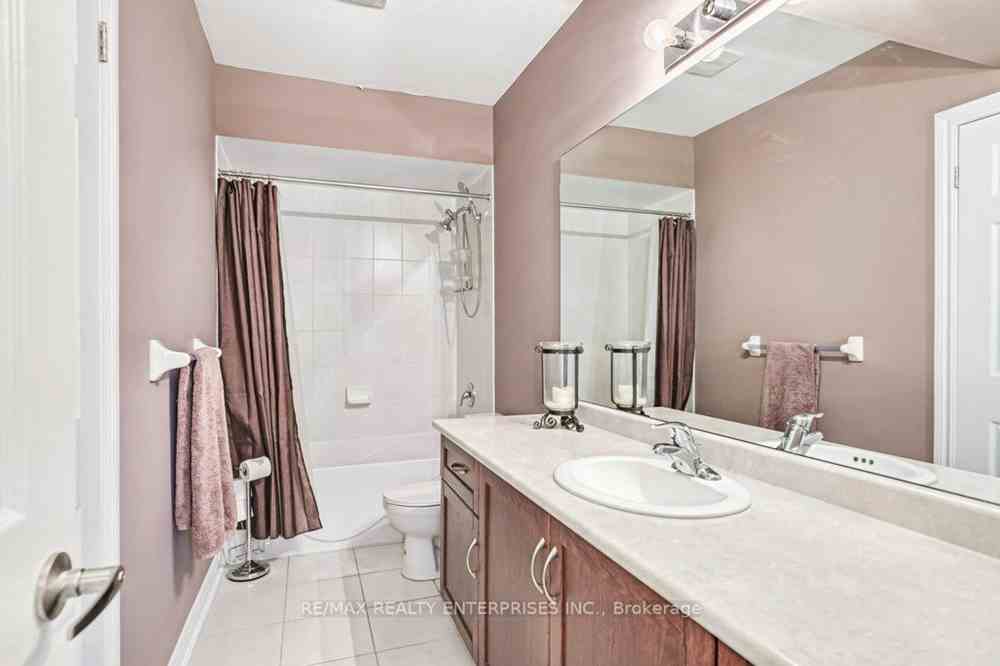$1,249,900
Available - For Sale
Listing ID: S8112770
58 Waterview Rd , Wasaga Beach, L9Z 0E9, Ontario
| Welcome to the home that provides the luxurious space for entertaining the extended family gatherings as well as providing the intimacy for the quiet relaxing weekends. Located a short bike ride to the world's largest fresh water beach & only a 20 minute drive to Ontario's largest ski destination. This quiet waterfront enclave gives you all the conveniences of resort living year round. The spacious Chef Inspired kitchen with it's high end Viking & Bosch appliances is the first access to the open concept main floor. Beginning with 9 ft ceilings soaring to the 17 ft ceilings in the living room & dining room which is finished with an elegant gas fireplace & built-in bookshelves. The walkout extends the living space to the family size fenced in professional landscaped backyard completed with plenty of deck space & Hot Tub. During the family gatherings you can retreat to the main floor Primary Suite with it's 5 piece ensuite, Walk-in closet & access to the hot tub & deck. |
| Extras: The fully finished basement provides another 2 bedrooms, a 4 piece bathroom, a very large Rec/Family room, cold storage area and an extra convenient Harry Potter style room for the Kids or Grand kids to claim as their own room. |
| Price | $1,249,900 |
| Taxes: | $4805.05 |
| Assessment: | $442000 |
| Assessment Year: | 2024 |
| DOM | 10 |
| Occupancy by: | Owner |
| Address: | 58 Waterview Rd , Wasaga Beach, L9Z 0E9, Ontario |
| Lot Size: | 50.55 x 139.48 (Feet) |
| Directions/Cross Streets: | Beachwood Rd & Blue Water Gate |
| Rooms: | 10 |
| Rooms +: | 6 |
| Bedrooms: | 3 |
| Bedrooms +: | 2 |
| Kitchens: | 1 |
| Family Room: | N |
| Basement: | Finished |
| Property Type: | Detached |
| Style: | Bungaloft |
| Exterior: | Stone, Vinyl Siding |
| Garage Type: | Attached |
| (Parking/)Drive: | Pvt Double |
| Drive Parking Spaces: | 2 |
| Pool: | None |
| Other Structures: | Garden Shed |
| Property Features: | Cul De Sac, Fenced Yard, Golf, Lake Access, Skiing |
| Fireplace/Stove: | Y |
| Heat Source: | Gas |
| Heat Type: | Forced Air |
| Central Air Conditioning: | Central Air |
| Central Vac: | Y |
| Laundry Level: | Main |
| Sewers: | Sewers |
| Water: | Municipal |
$
%
Years
This calculator is for demonstration purposes only. Always consult a professional
financial advisor before making personal financial decisions.
| Although the information displayed is believed to be accurate, no warranties or representations are made of any kind. |
| RE/MAX REALTY ENTERPRISES INC. |
|
|

Aneta Andrews
Broker
Dir:
416-576-5339
Bus:
905-278-3500
Fax:
1-888-407-8605
| Virtual Tour | Book Showing | Email a Friend |
Jump To:
At a Glance:
| Type: | Freehold - Detached |
| Area: | Simcoe |
| Municipality: | Wasaga Beach |
| Neighbourhood: | Wasaga Beach |
| Style: | Bungaloft |
| Lot Size: | 50.55 x 139.48(Feet) |
| Tax: | $4,805.05 |
| Beds: | 3+2 |
| Baths: | 4 |
| Fireplace: | Y |
| Pool: | None |
Locatin Map:
Payment Calculator:


























