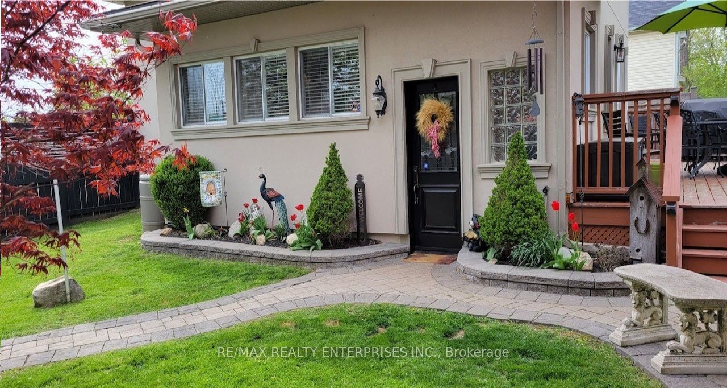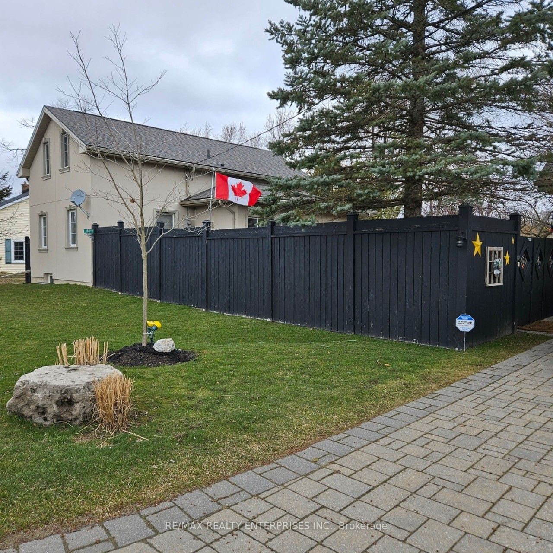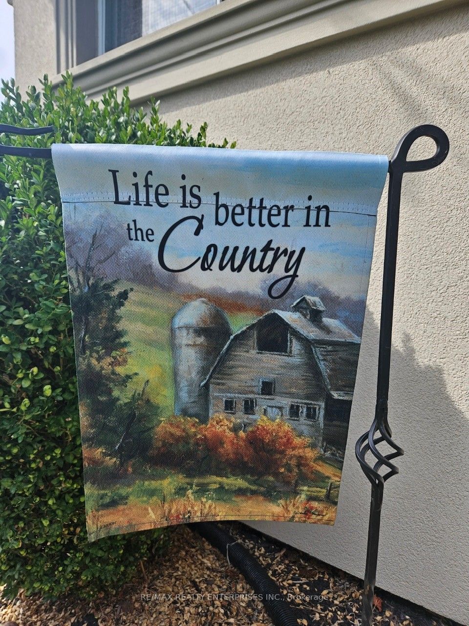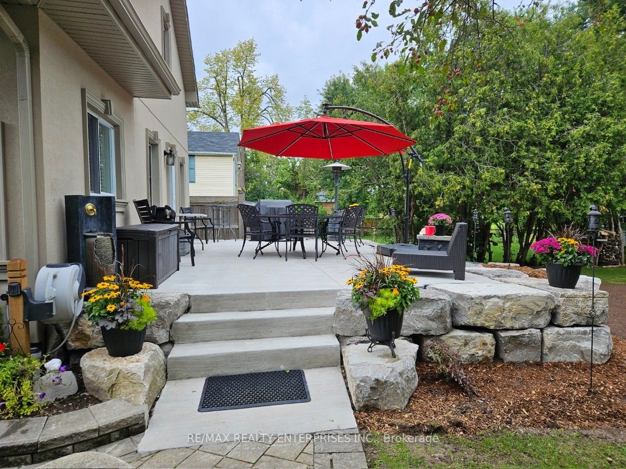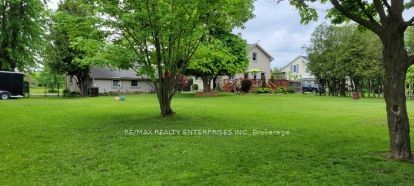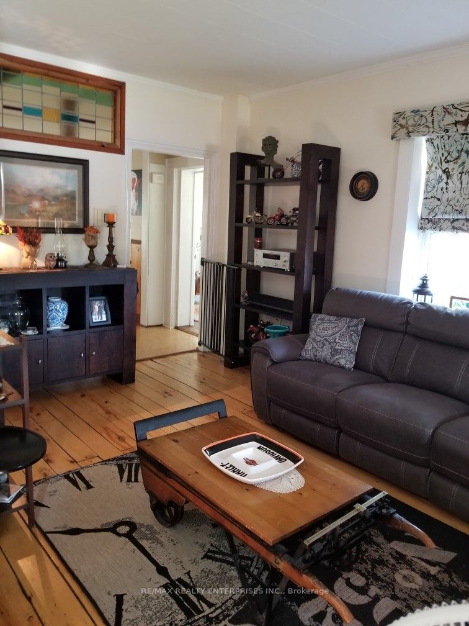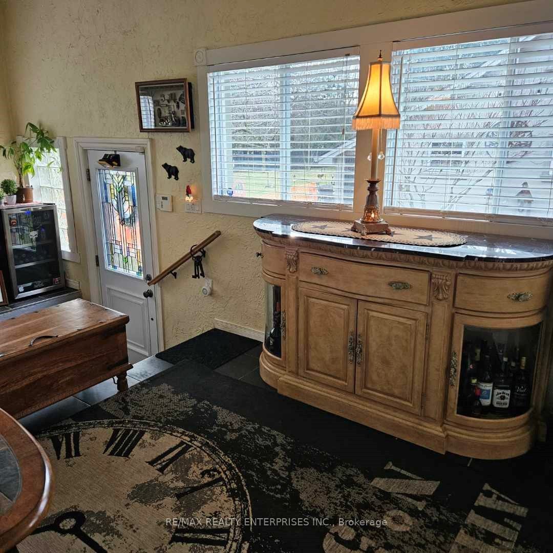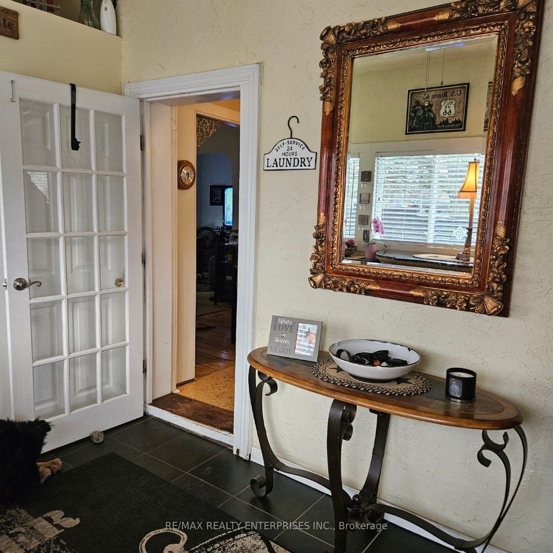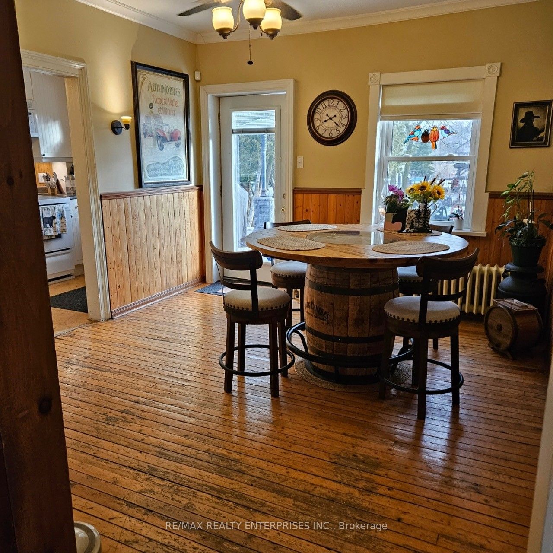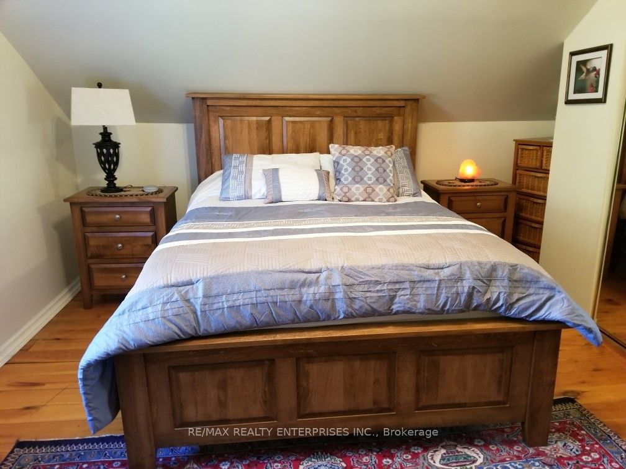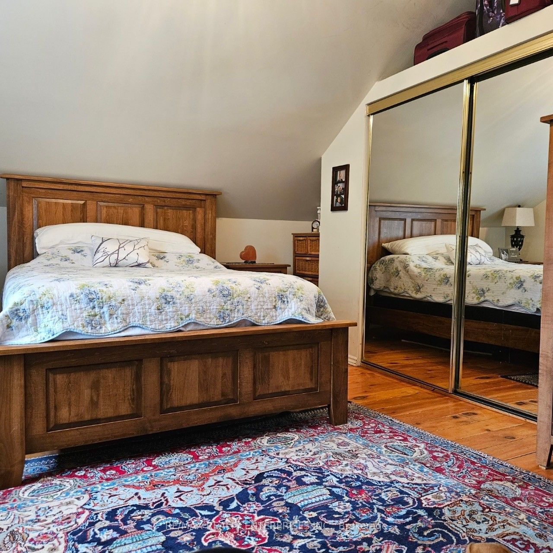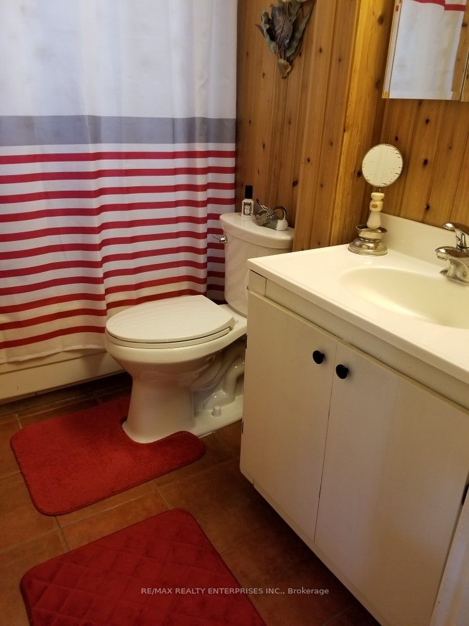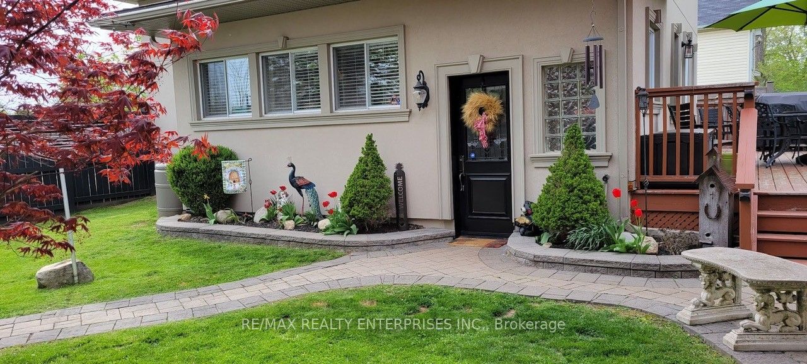$1,249,000
Available - For Sale
Listing ID: W8209412
11011 Guelph Line , Milton, L0P 1B0, Ontario
| < HERITAGE LISTED HOME > on almost an Acre takes up the entire corner in popular Milton | Campbellville > Unique Character Home offers the most amazing features you seldom see! An open concept Livingroom with den, very large dining room with easy access to a galley kitchen. Lots of counter space and cabinets. Amazing custom deck from the dining room and visually an absolutely Beautiful Mature Fully Fenced Yard offers attractive Japanese Maples, perennials and beautiful flowers surround custom yard plus an outstanding Gorgeous Cherry Blossom Tree* There is a main floor 4 piece bathroom and convenient 3 piece bath on the 2nd floor along with 3 bedrooms. The full basement is unfinished and offers lots of storage. It has a direct access from the large main foyer. * Enjoy a huge Oversized 2 Car Garage with the added feature of a full size 2nd level wonderfully finished LOFT - perfect space to enjoy is a direct access from inside the garage. The driveway can host 6 cars in the Driveway. The 60amp heat panel in the garage is an added bonus. A convenient Red Wood Shed is located at the rear of the property. This lovely home has stucco exterior with wood frame, the concrete Deck at the rear was recently installed with thousands of pounds of armour stone framing . This home is solid as a rock, we believe you will be so surprised, it is seldom you will find this type of character home so close to the City > Great Location 5 Mins To 401, 4 Mins To Mohawk Racetrack, 2 Mins To Turtle Creek Golf Club, 20 Mins To Guelph, 15 Mins To Milton *The ideal country home close to the City limits is another exceptional feature |
| Extras: Great Location 5 Mins To 401, 4 Mins To Mohawk Racetrack, 2 Mins To Turtle Creek Golf Club, 20 Mins To Guelph, 15 Mins To Milton *The ideal country home close to the City * |
| Price | $1,249,000 |
| Taxes: | $3239.28 |
| DOM | 12 |
| Occupancy by: | Owner |
| Address: | 11011 Guelph Line , Milton, L0P 1B0, Ontario |
| Lot Size: | 154.09 x 151.00 (Feet) |
| Acreage: | .50-1.99 |
| Directions/Cross Streets: | Guelph Line & 15 Sideroad |
| Rooms: | 6 |
| Bedrooms: | 3 |
| Bedrooms +: | |
| Kitchens: | 1 |
| Family Room: | N |
| Basement: | Full |
| Approximatly Age: | 100+ |
| Property Type: | Detached |
| Style: | 1 1/2 Storey |
| Exterior: | Stucco/Plaster |
| Garage Type: | Detached |
| (Parking/)Drive: | Private |
| Drive Parking Spaces: | 6 |
| Pool: | None |
| Other Structures: | Garden Shed |
| Approximatly Age: | 100+ |
| Fireplace/Stove: | N |
| Heat Source: | Gas |
| Heat Type: | Radiant |
| Central Air Conditioning: | None |
| Laundry Level: | Main |
| Sewers: | Septic |
| Water: | Well |
| Water Supply Types: | Drilled Well |
| Utilities-Sewers: | N |
| Utilities-Municipal Water: | N |
$
%
Years
This calculator is for demonstration purposes only. Always consult a professional
financial advisor before making personal financial decisions.
| Although the information displayed is believed to be accurate, no warranties or representations are made of any kind. |
| RE/MAX REALTY ENTERPRISES INC. |
|
|

Aneta Andrews
Broker
Dir:
416-576-5339
Bus:
905-278-3500
Fax:
1-888-407-8605
| Book Showing | Email a Friend |
Jump To:
At a Glance:
| Type: | Freehold - Detached |
| Area: | Halton |
| Municipality: | Milton |
| Neighbourhood: | Campbellville |
| Style: | 1 1/2 Storey |
| Lot Size: | 154.09 x 151.00(Feet) |
| Approximate Age: | 100+ |
| Tax: | $3,239.28 |
| Beds: | 3 |
| Baths: | 2 |
| Fireplace: | N |
| Pool: | None |
Locatin Map:
Payment Calculator:

